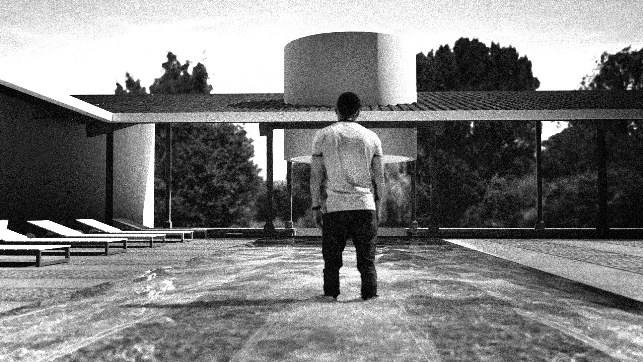
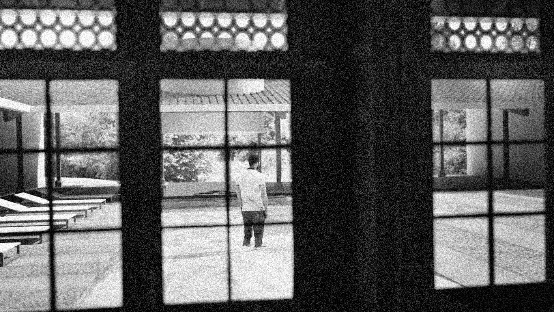
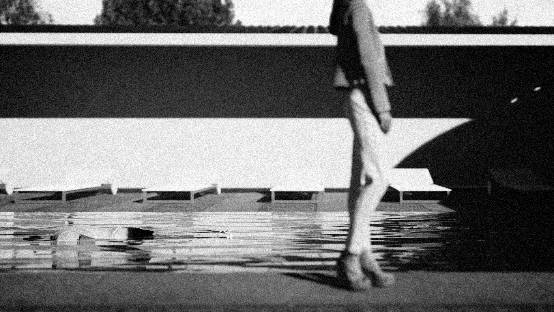
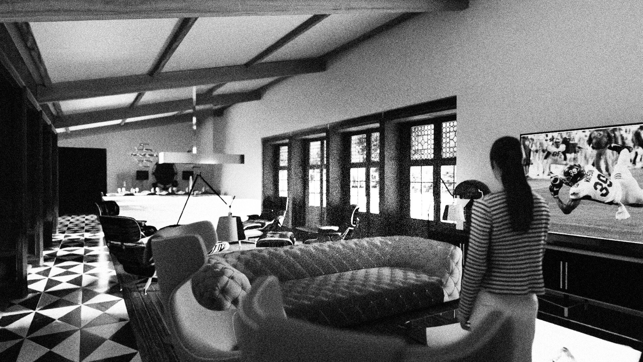
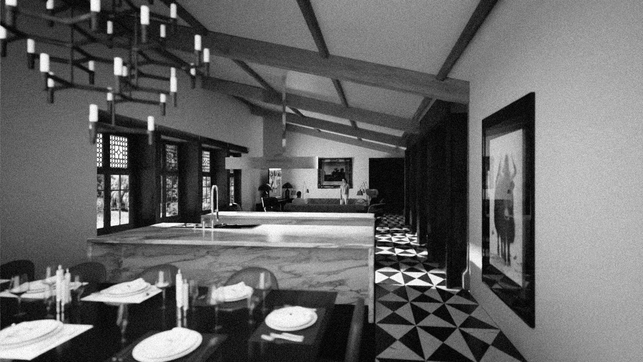
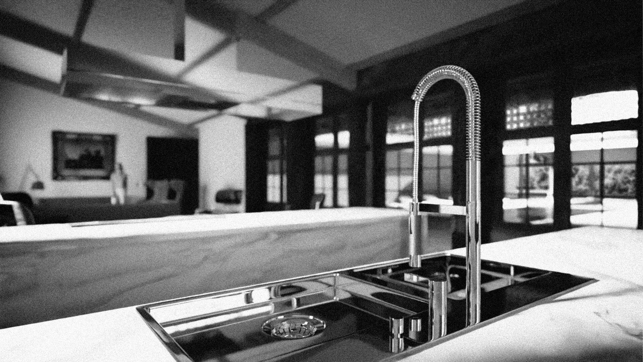
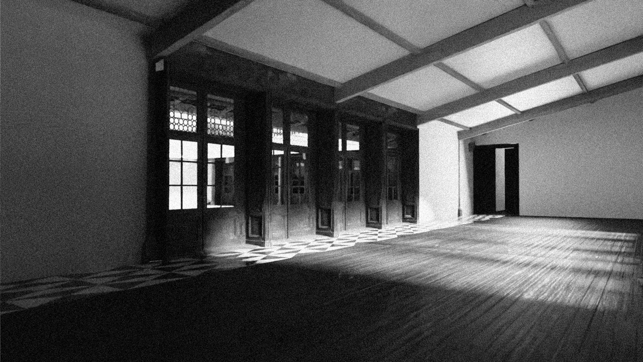
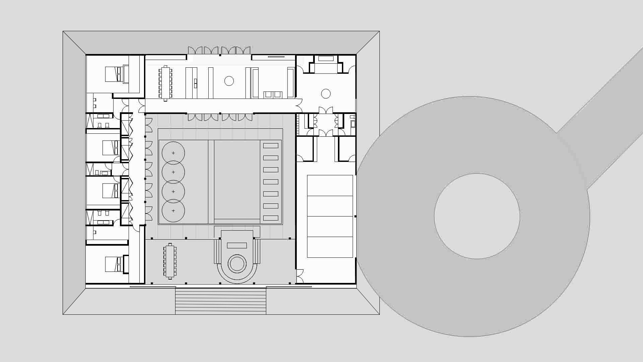
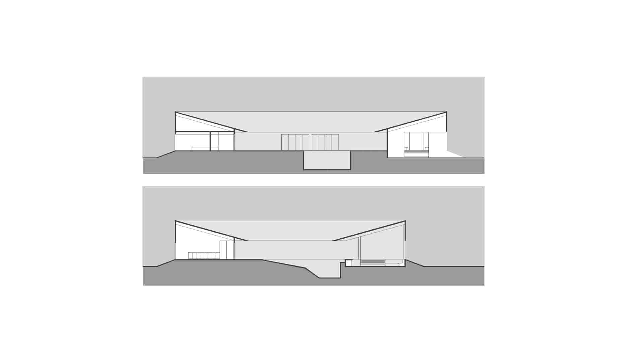

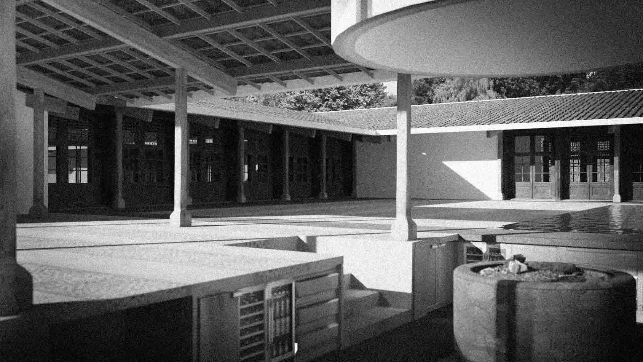
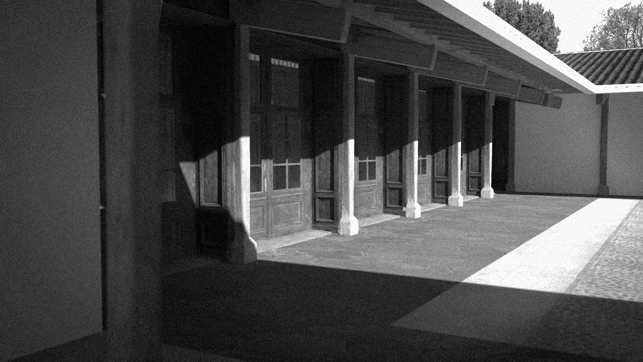
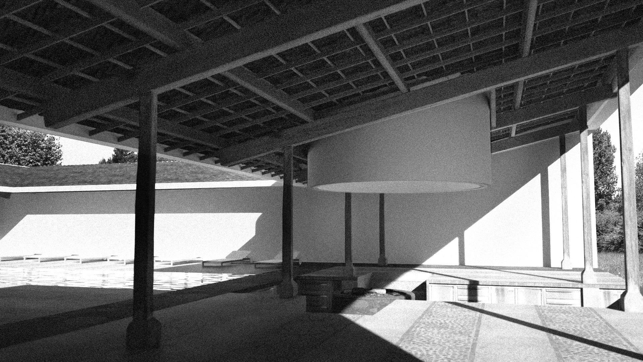
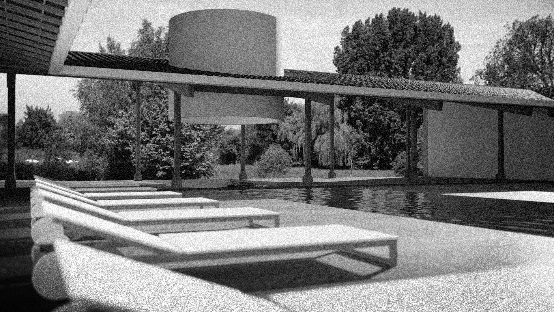
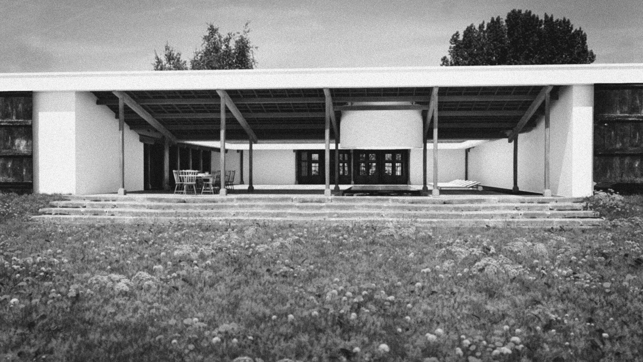
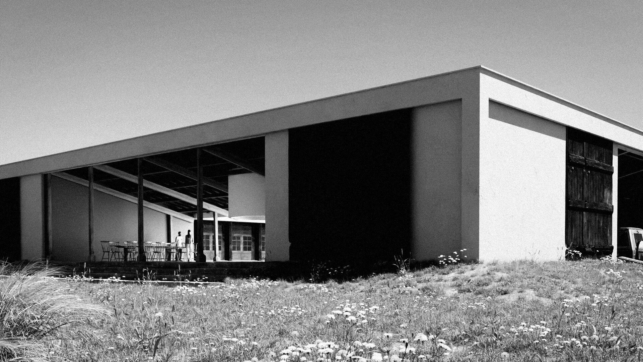
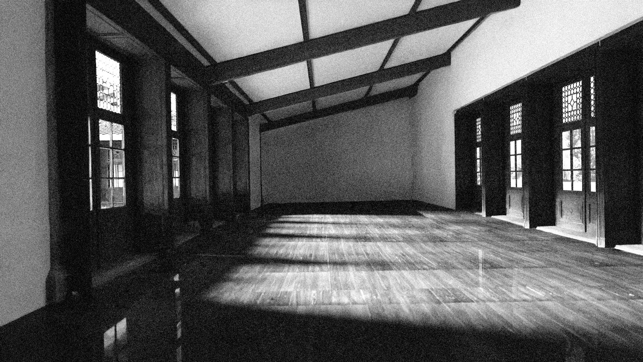
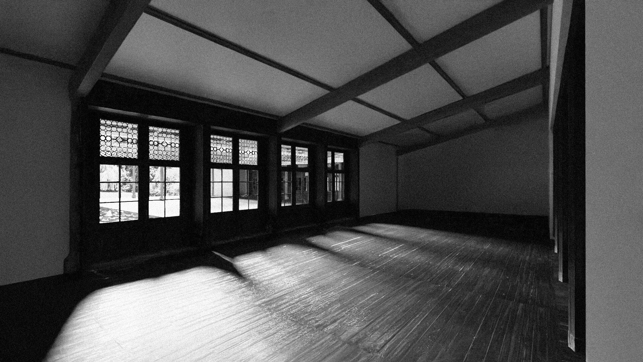
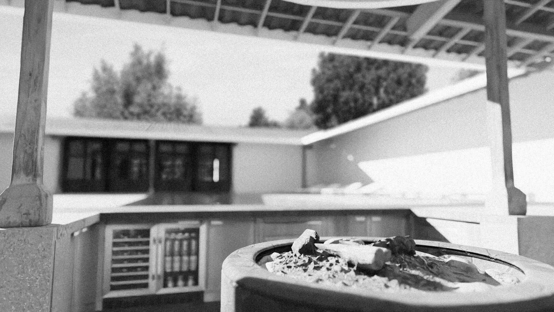
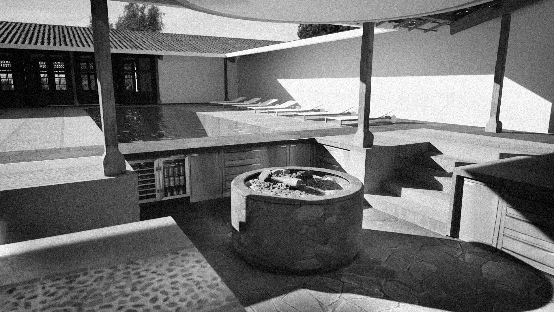
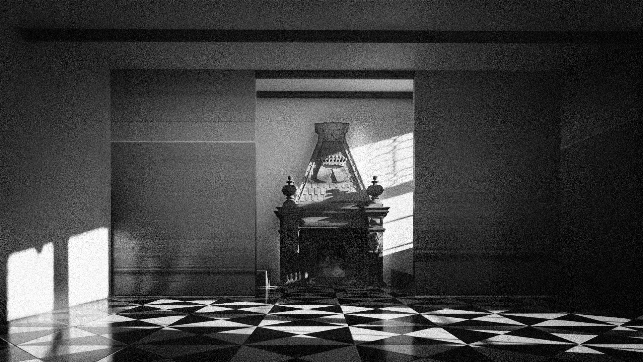
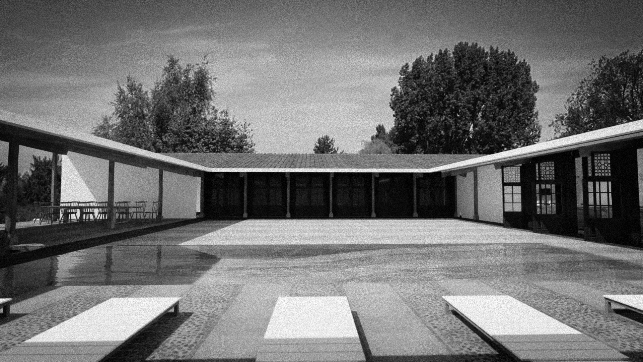
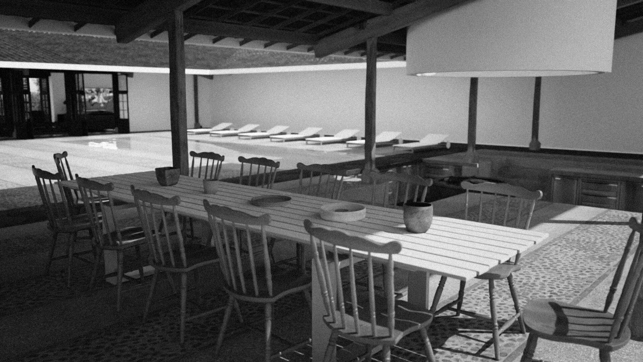
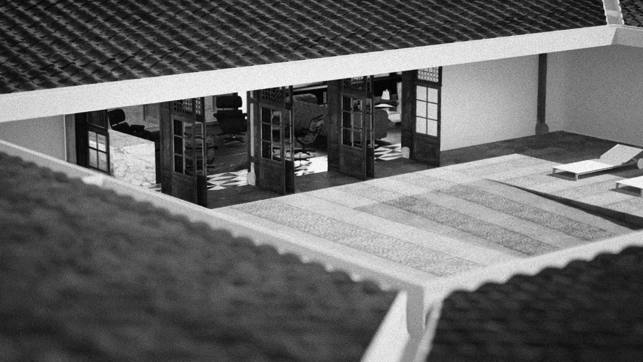
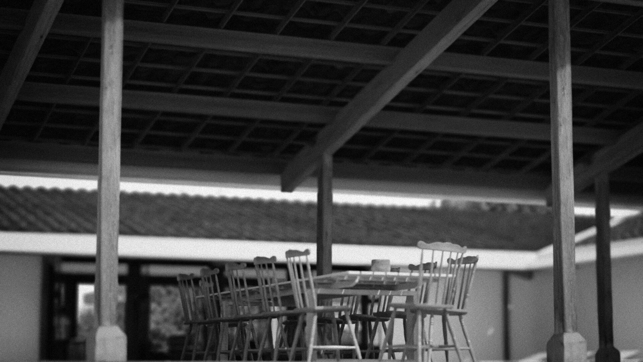
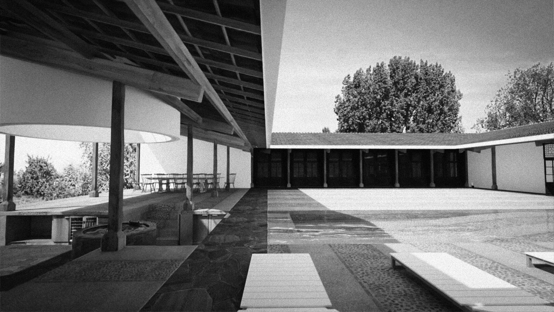
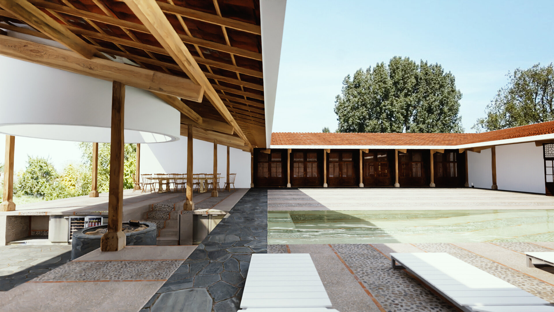
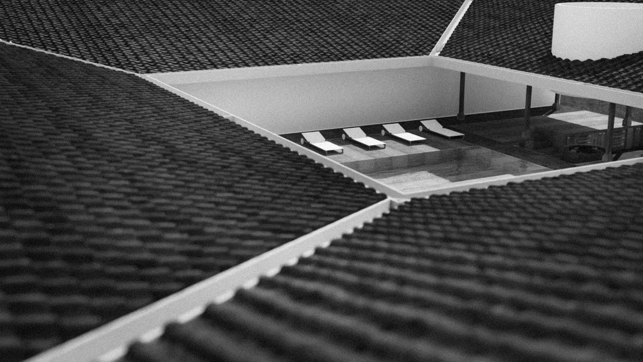
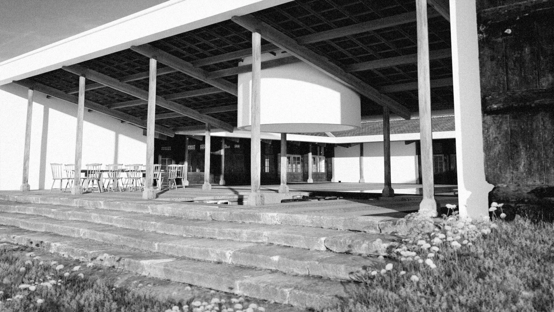
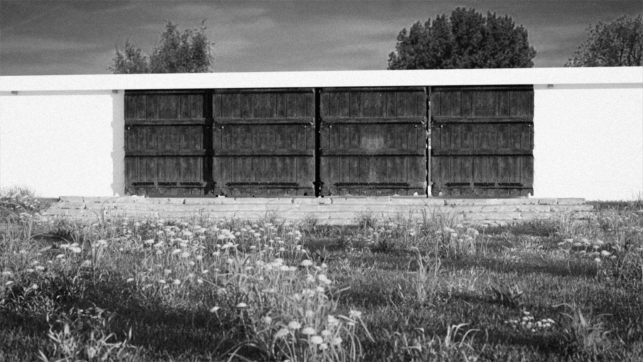
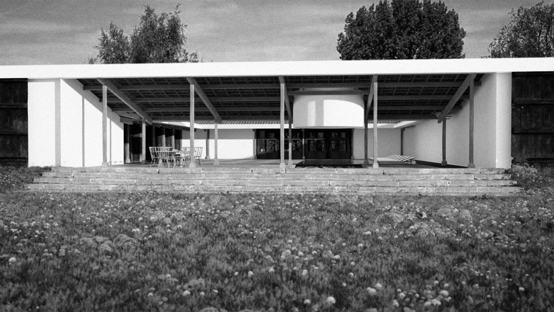
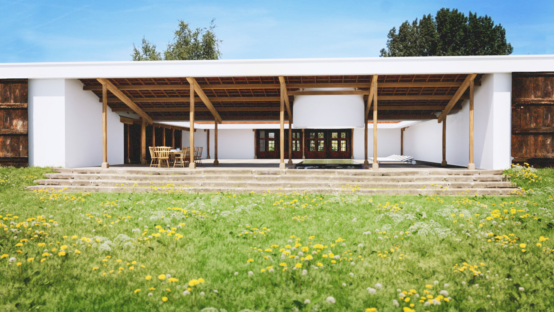
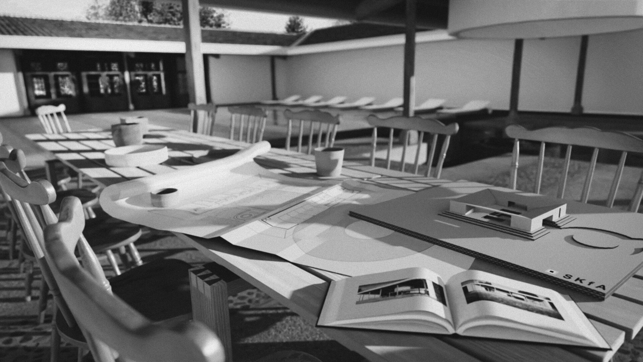
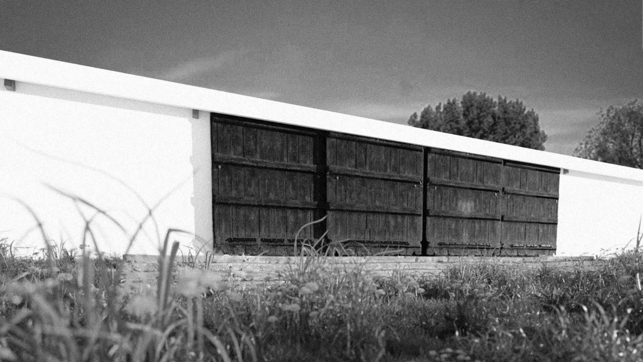
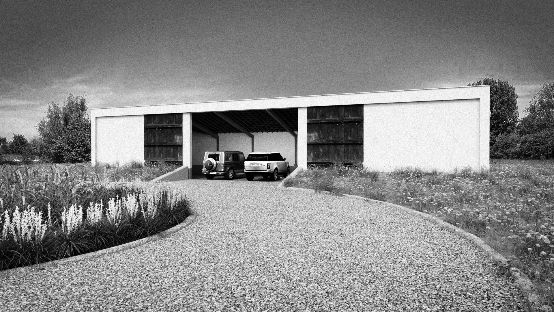
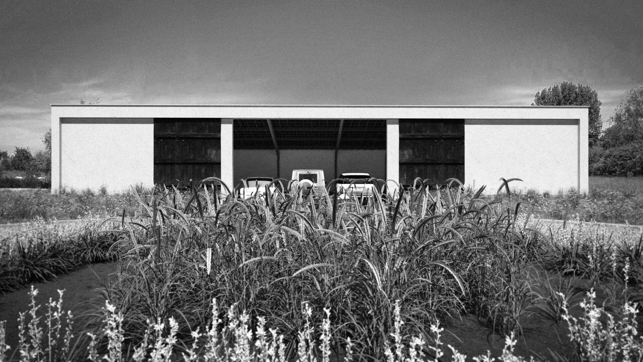
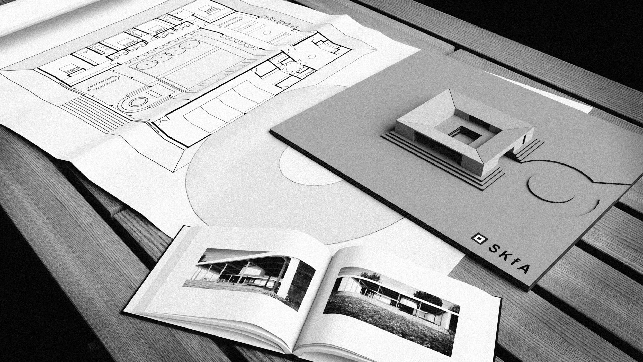
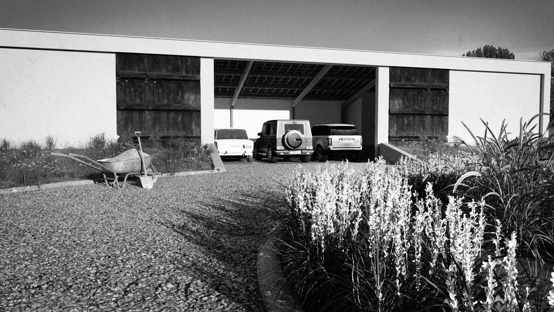
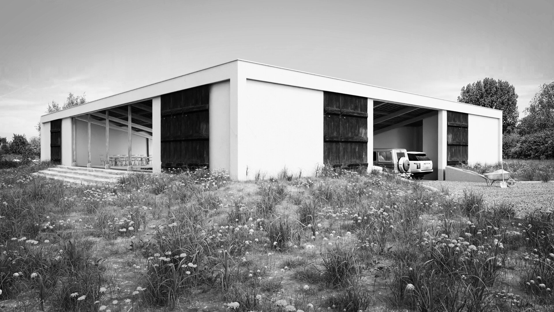
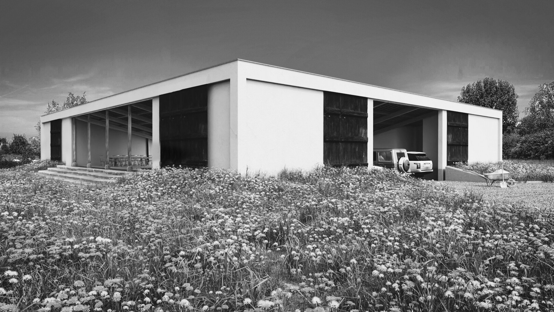
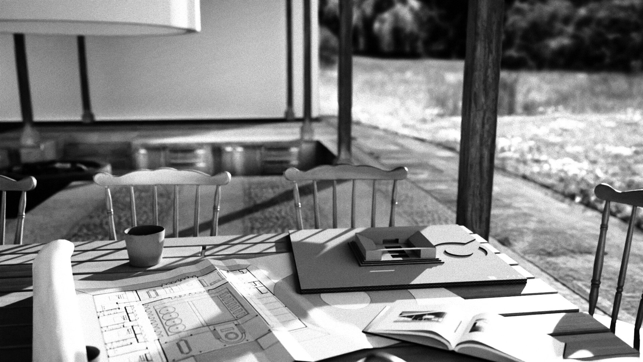
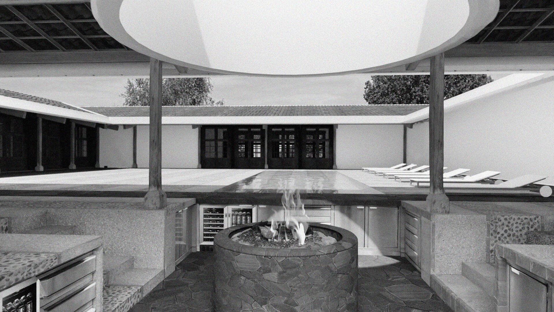
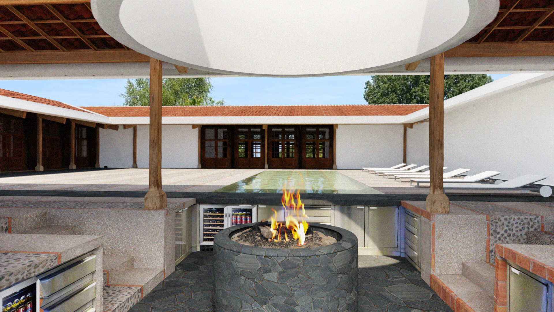
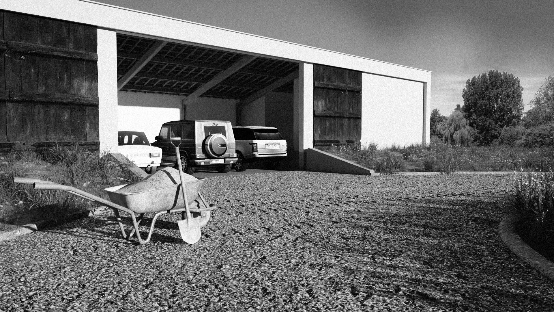
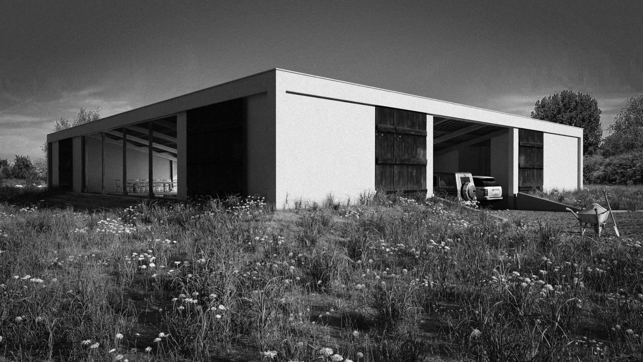
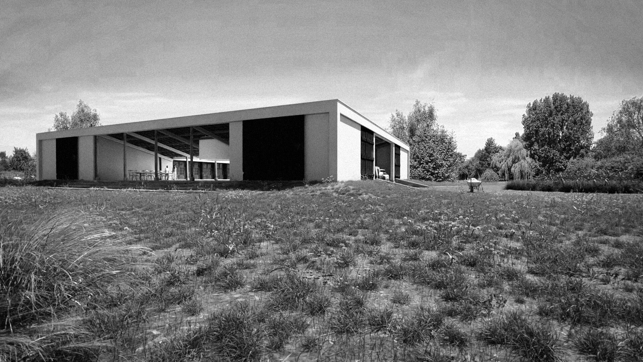
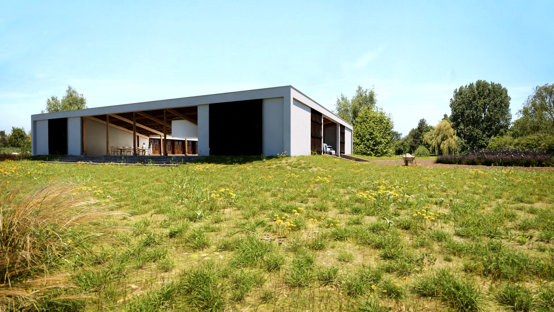
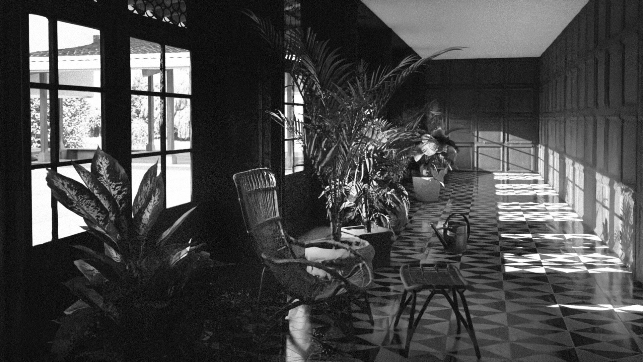
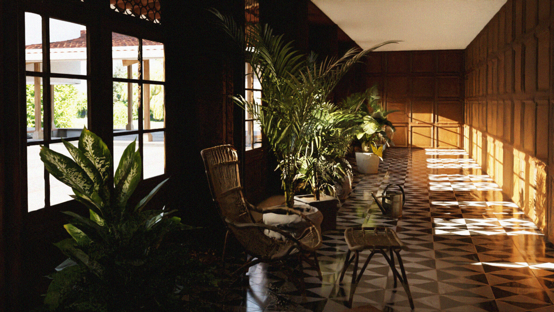

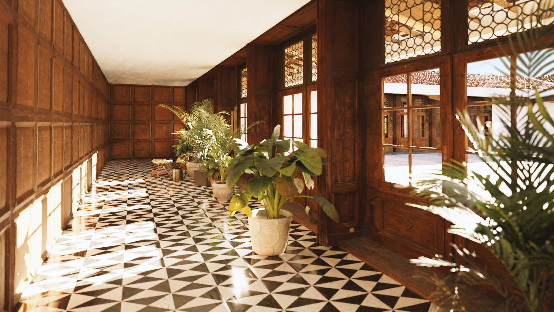
The Buck residence has been designed for a New York couple in the hospitality industry looking to periodically escape the city and who initially see this house as a weekend and holiday home able to accommodate their many friends as a point of social gathering and entertainment but conceived as a building which is flexible enough that it is capable of transitioning into a more intimate place of permanent residence in the future.
Set in a large 23-acre plot the building is placed on a portion of the site which is relatively flat in topography to avoid any extensive earthworks or structure. The spoil from the construction of foundations and a centrally positioned swimming pool is mounded to form a low dais so that the living accommodation of the building sits on a slightly elevated position to its surroundings.
As the building will initially not be occupied full time, the ability for it to 'close up' for long periods of time lead to the idea of simple large openings within the façade which are secured by a series of sliding barn doors.
The four zones of accommodation that define the building functionally; storage parking and entrance, living, sleeping, and a covered alfresco entertaining area, are organized in such a way as to define a central 'garden' courtyard with a walk-in feature swimming pool. This protected courtyard space has an extensive framed view outlook to the surrounding untamed countryside out through the covered alfresco space with its dining area, sunken open kitchen, swim-up bar, and focal bbq fire pit chimney.
The entrance sequence is defined by the driveway that terminates in a circular roundabout with a tableau of curated planting that stands in contrast to the natural landscape the building sits in. Beyond the barn doors, four covered parking spaces are provided within the footprint of the building's envelope along with a storage area associated with an active outdoor lifestyle. Leading off to the side of this space is the entrance to the accommodation; a sequence that takes you up a series of steps past hidden utility rooms housing mechanical plant and refuses storage, through a relatively low-ceilinged top-lit antechamber with associated mudroom, toilet, and cloakroom. This leads to the entrance hall proper; an impressive flexible welcoming space with tall ceilings and dominated by a centrally located grand inglenook fireplace.
From the entrance hall through a set of double doors lies the heart of the house; a communal open plan room accommodating in sequence the functions of, living, kitchen, and dining areas. Centrally located within this room are a series of double French doors; to the left from entering the room, the doors lead to the internal courtyard and on the opposite side, they lead out to the surrounding countryside. The two large cooking islands which form the kitchen breakfast bar etc command a central social location within this space, connected visually both to the inside and outside the house. Concealed pantry and additional storage run flush along the external wall of this room.
In sequence from entering the living room space, directly ahead of you in the distance following the tiled circulation demarcation on the floor is another set of double doors that lead to the sleeping accommodation. This wing of the house has been designed to allow for maximum flexibility to accommodate a varying number of visiting guests. The owner's ensuite is the closest sleeping room to the main living space. This allows for the rest of the wing to be effectively closed off and shut down to reduce the building’s heating costs when the house is only occupied by the owners. Adjacent and opening onto the courtyard is a wide flexible corridor play space that connects to another large ensuite at the opposite end; this bedroom being for the in-laws. Between these two master suites and to the inside of the corridor is a series of four bunk beds with associated wardrobes, all disguised as a paneled wall when not in use. When in use these accordion folding doors can either be pocketed between the adjacent sleeping bed set to form open dormitory accommodation for eight children or span the width of the corridor to define a private cubical space for two. Behind this arrangement of bunk beds, accessed at the center of the corridor, there are an additional two double bedrooms and a shared bathroom.
