
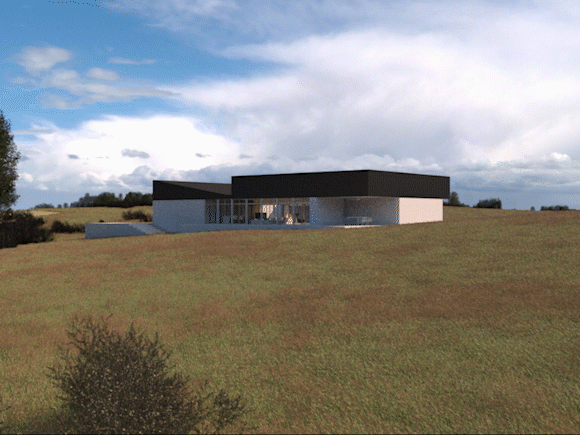



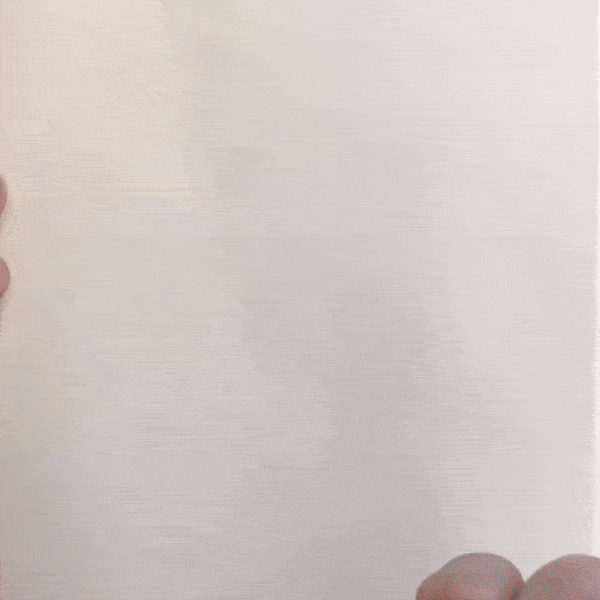
















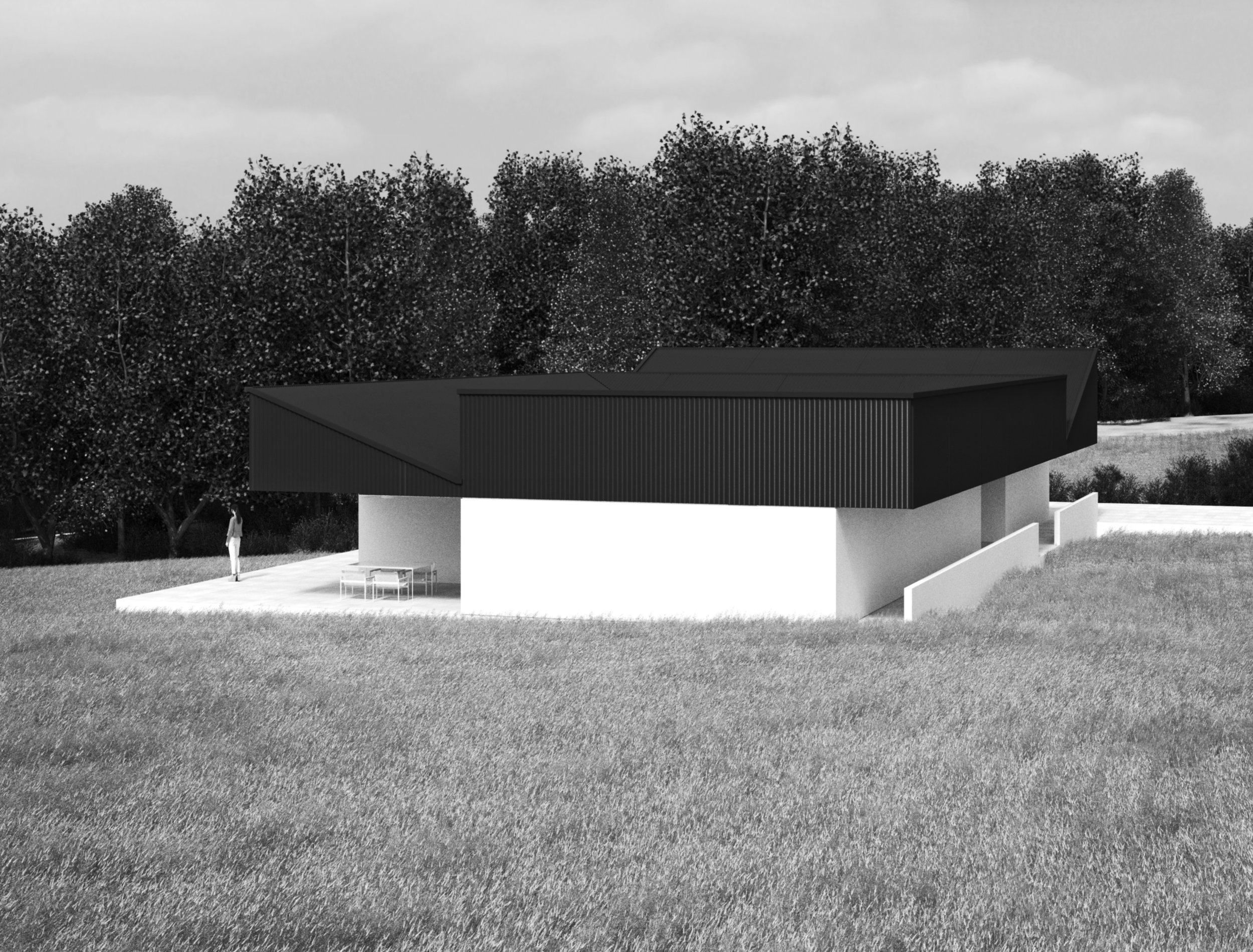

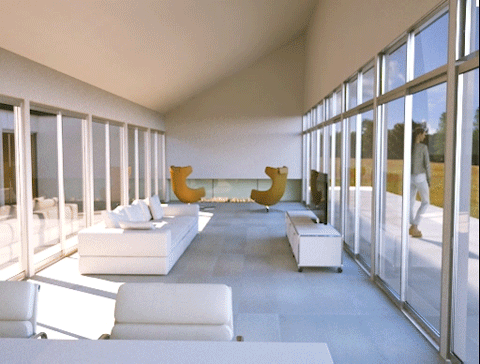








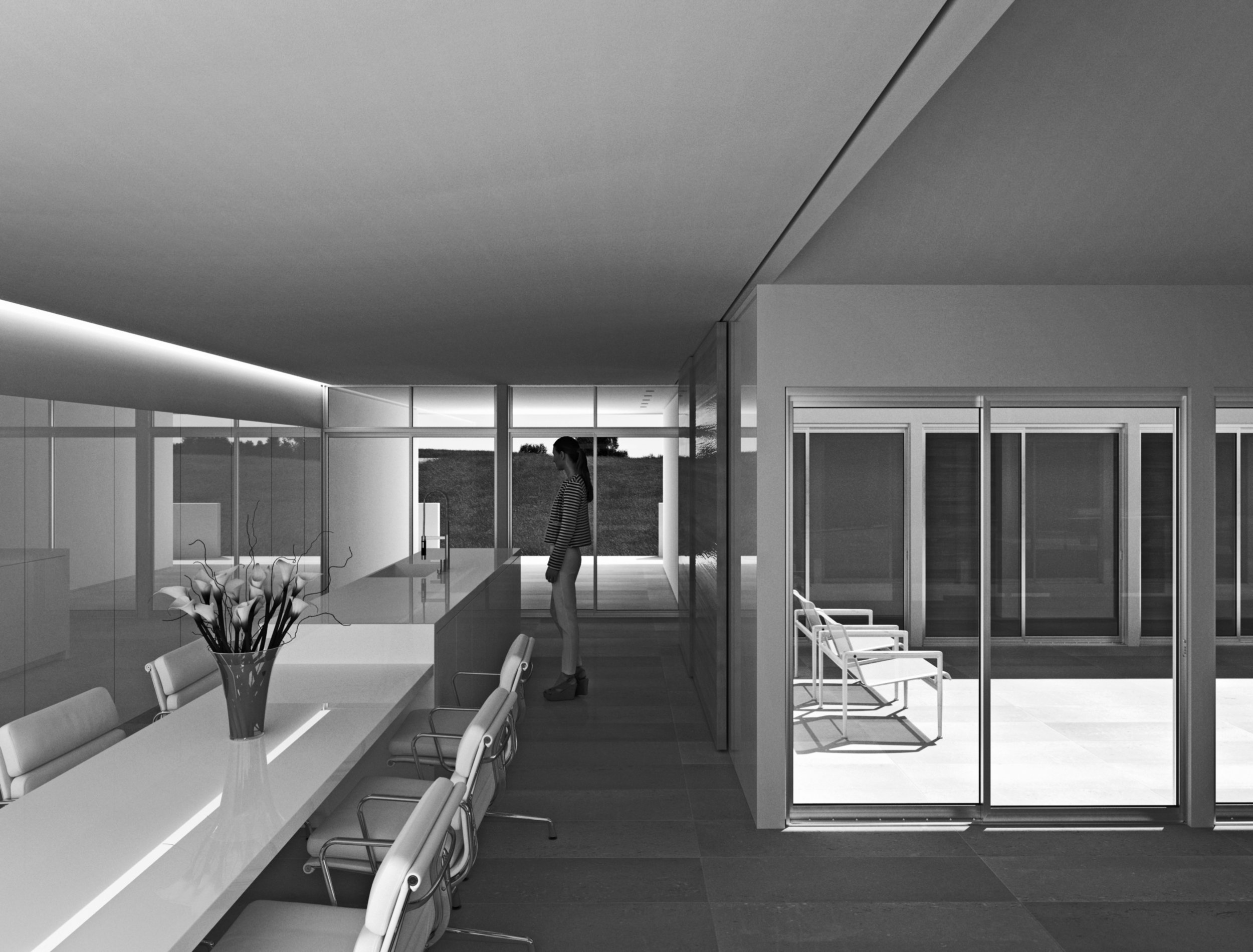

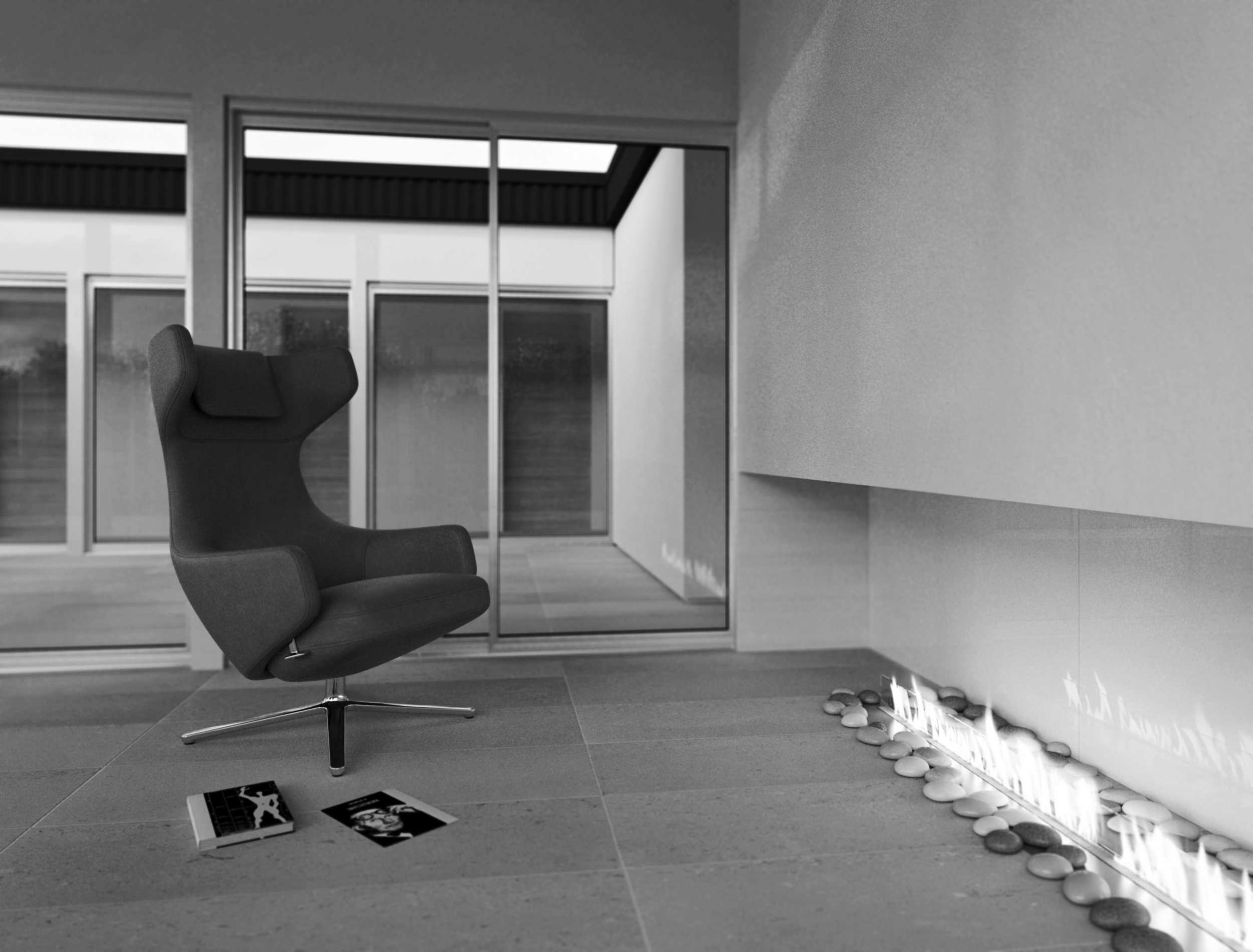



























This 4 bed, 2 bath private residence consists of approx. 2000 sq ft of accommodation not including a 3 car garage. A ‘U’ shaped plan of living accommodation organised around a courtyard, is defined by simple geometric volumes in contrasting black metal roof and white stucco walls.
The formal entrance to the building is via a covered walkway leading down the side of the garage that terminates at a recessed portico framing full height glass doors that provide a view through the social heart of the house. There is an external concealed sliding wall door that can close off the portico entrance. This ‘tunnel’ view can be emphasized for privacy internally by deploying either of the two full height wooden sliding walls that divide the space. One closing off the bedroom wing and the other the living room.
Directly on entering is the kitchen area. A minimal experience who’s only real clue to function is one piece continuous central island and sink. All the kitchen equipment proper and storage is concealed behind a wall of full height lacquered pocket cupboard doors which run the full width of the house. This wall separates the living accommodation from the garage, with one of the panels concealing a connecting doorway.
On the left, at entering is the bedroom wing which is arranged linearly along a corridor that opens on one side to the courtyard and culminates in the master suite.
Moving forward the kitchen island steps down beyond and forms the built in table to the dinning area.
Left of the dinning area is the living room. A rectangular space with a high sloping ceiling glazed on its two long sides. On one it looks out across a terrace and off into distant views of the countryside, and on the other back into the courtyard and through to the bedroom wing. Opposite the dinning table trough the living room is a solid end wall that hovers above the full width fireplace. Behind this fireplace is a covered terrace, the built in bbq of which concealed again behind full height folding cupboard doors, shares the wall of the living room fire.
As seen on Architizer
Click here to Purchase Book
