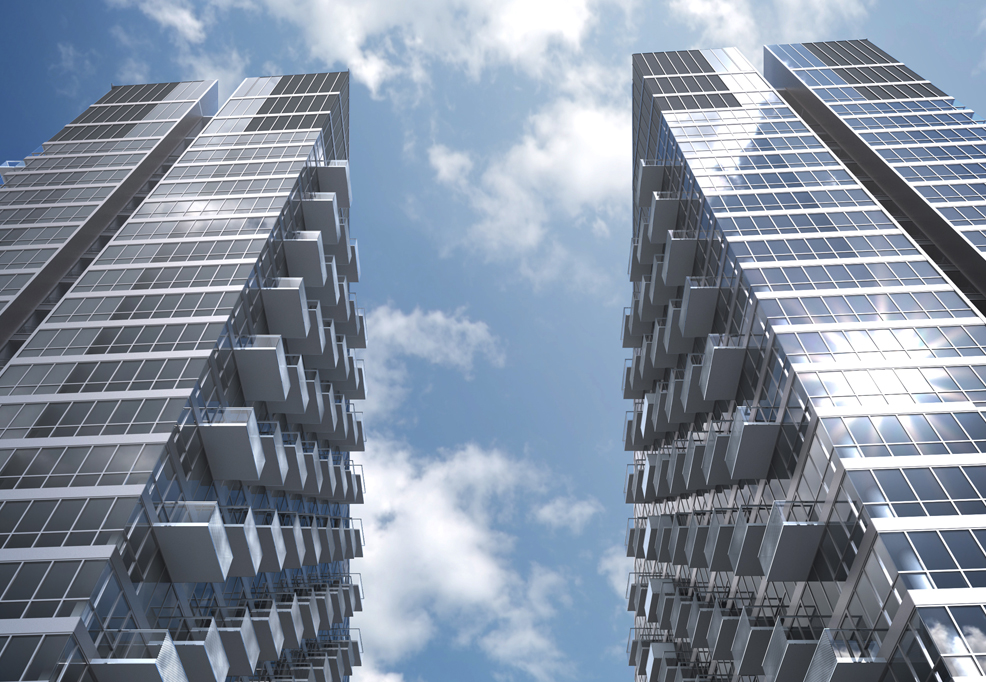
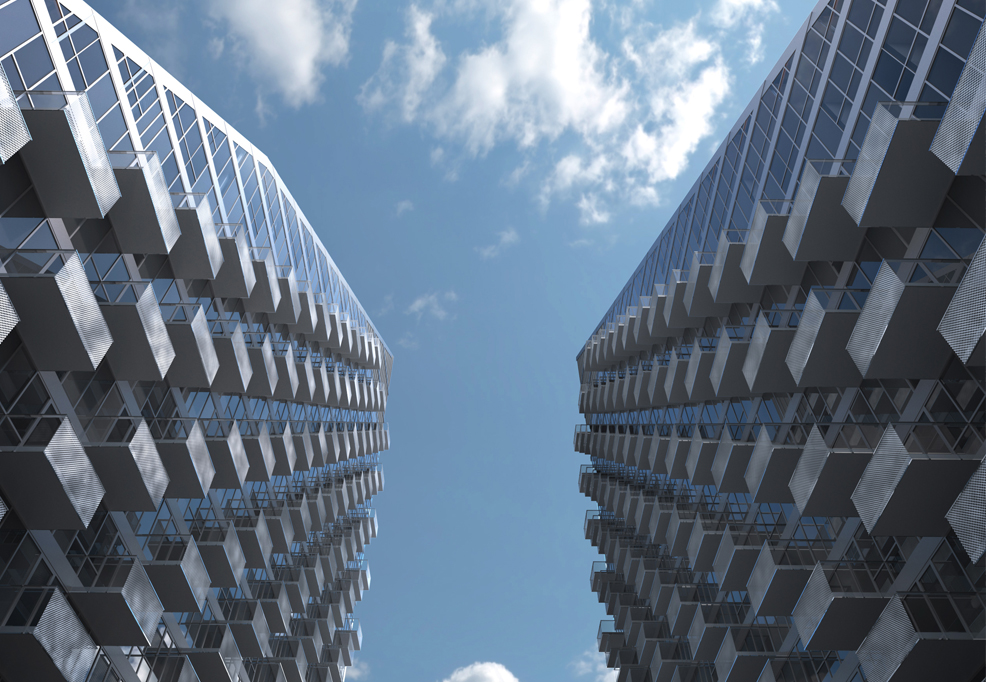
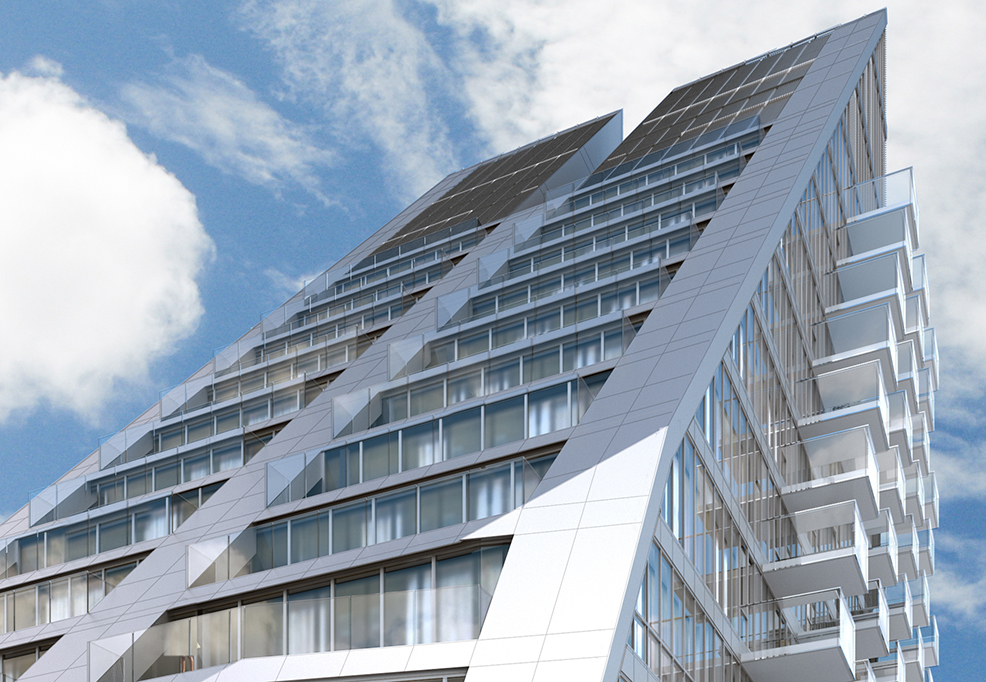
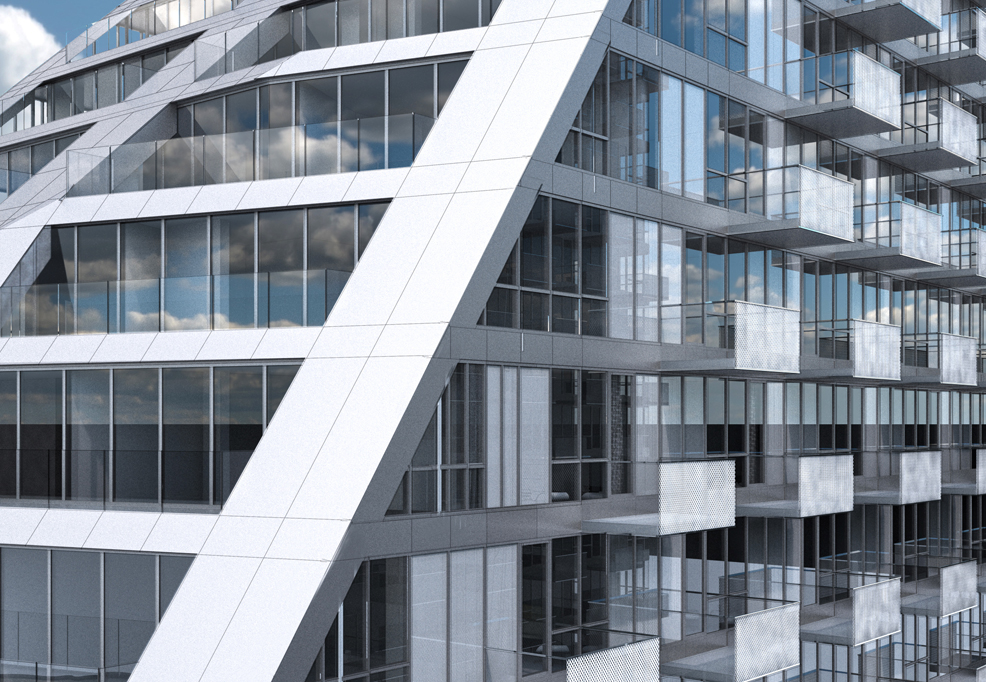
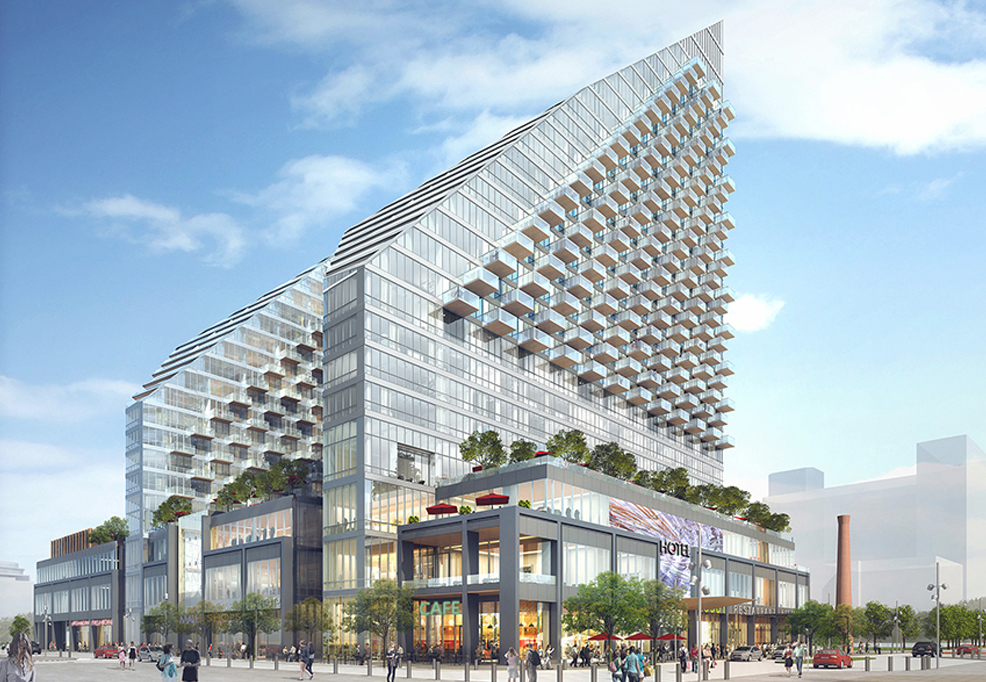
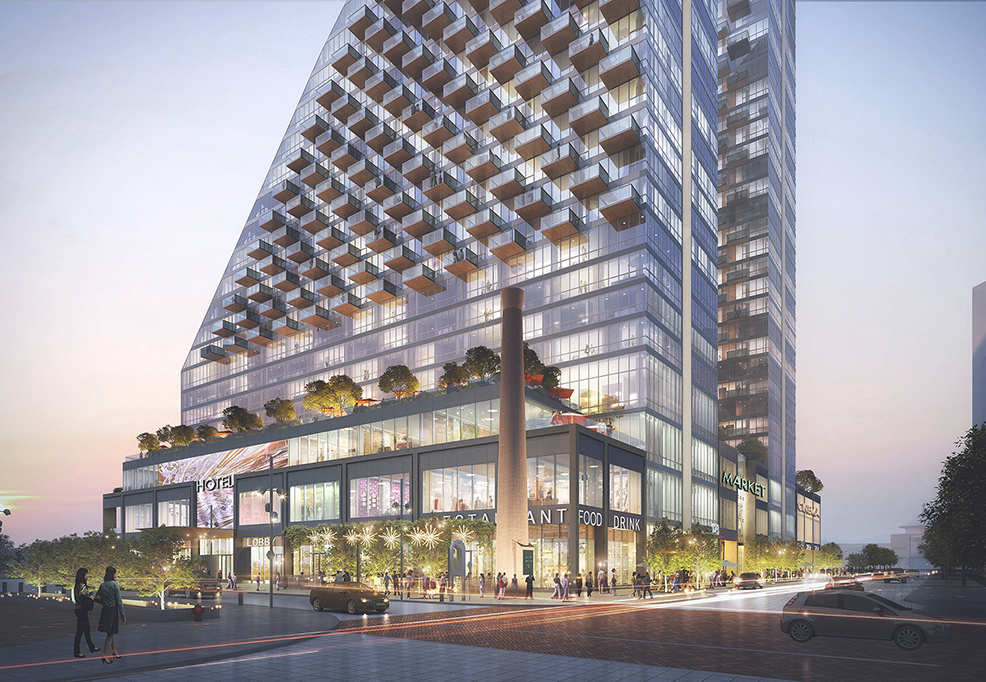
Centrally located in down town Calgary, the central Market redevelopment is on the south shore of the Bow river facing Prince’s Island. The site contains the potential for extensive northern views and constitutes a significant regeneration opportunity for the area. The vision for the project is to create an iconic, vibrant, dense, diverse and primarily residential mixed-use development which includes a 5 star boutique hotel, apartment, both residential and condominiums, an office building and an extensive retail podium which encircles a large grocery and a cineplex. This will creates 2.1 million square foot multi-purpose development that will include:
•359,900 GSF of retail •636,000 GSF of class A office •1,097,500 high quality residential Approximately 80% of all of the proposed Development’s edges are active with retail and services at the ground level. In addition, connecting hotel guests, business travelers, retail customers and office workers to the downtown core via the +15 system creates convenience and is
integral to the success of a mixed-use development. The buildings dramatic wedge form is derived by carved for the shadow
envelope; the results of which allows for the maximum daylight preservation on the adjacent river front park and surrounding buildings.
With a collective inventory of 1,100 residential units, this form also exploits the best view orientation for the apartments and maximizes the opportunity for terraced penthouses and balcony apartments and extensive views. The towers are expressed to
the ground on the north and south elevations to emphasize the vertical expression, street front city identity and address clarity.
The retail podium roof is a landscaped urban oasis with private amenity’s for the both residents and hotel users. This project currently under construction was executed while a Principal with Perkins and Will.
