





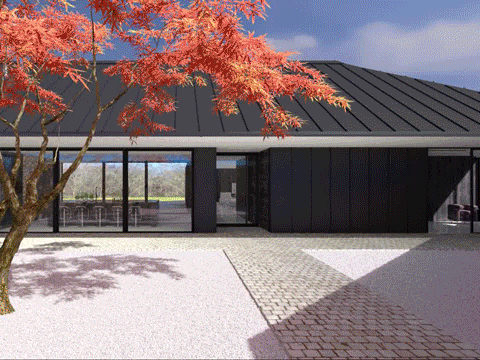

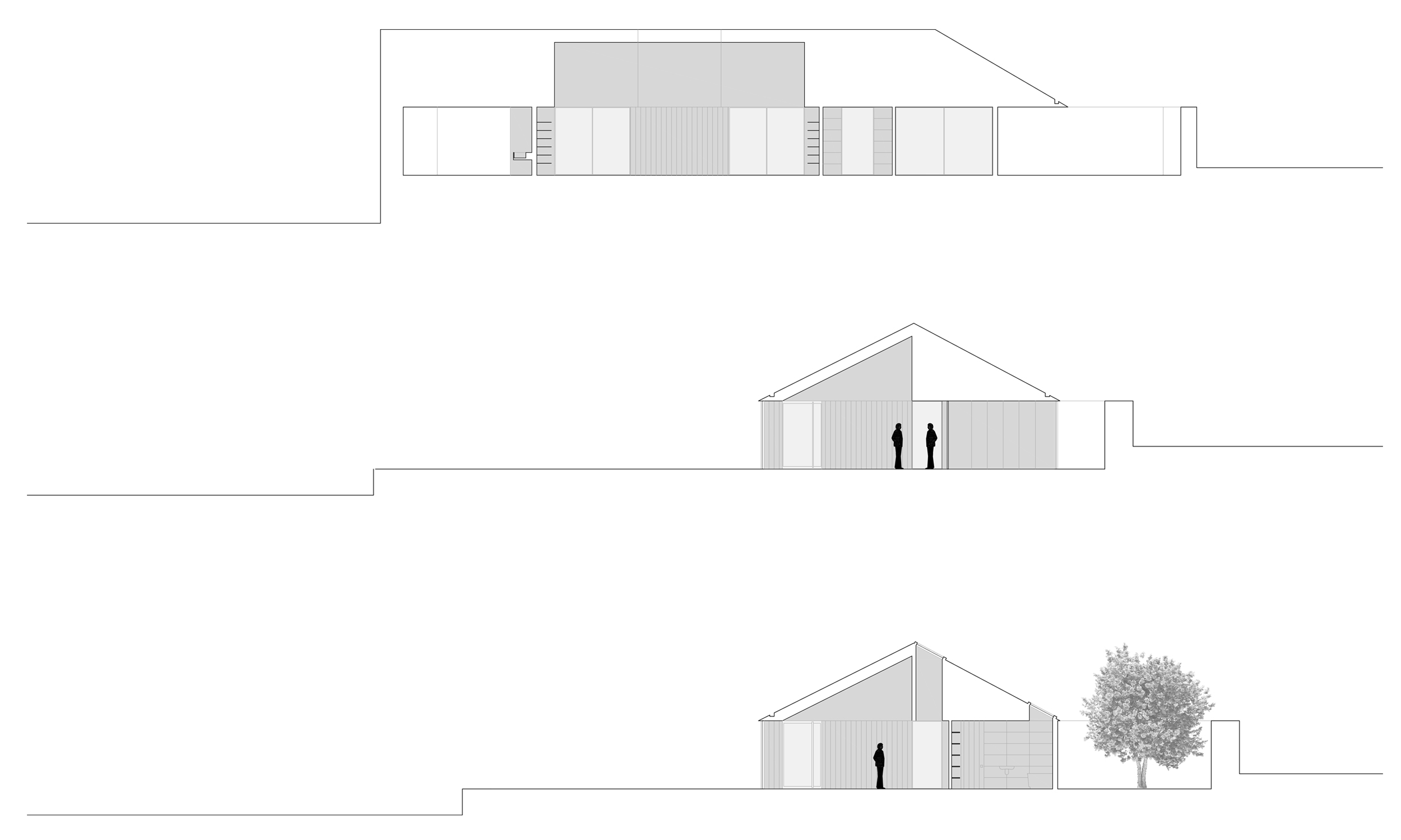



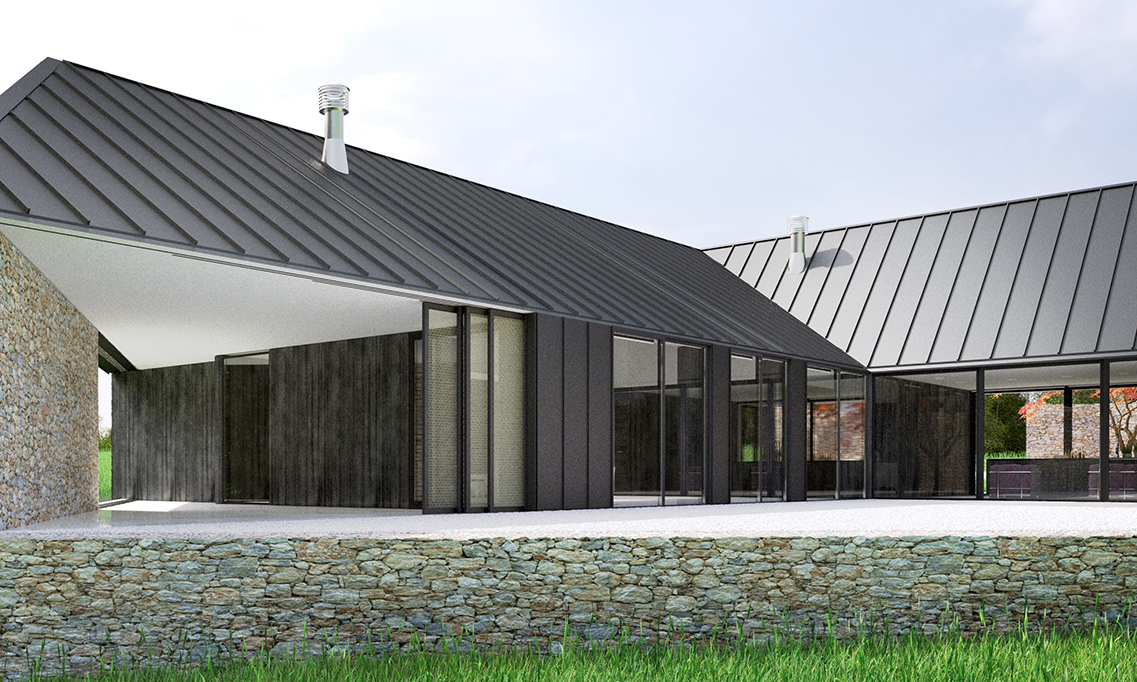




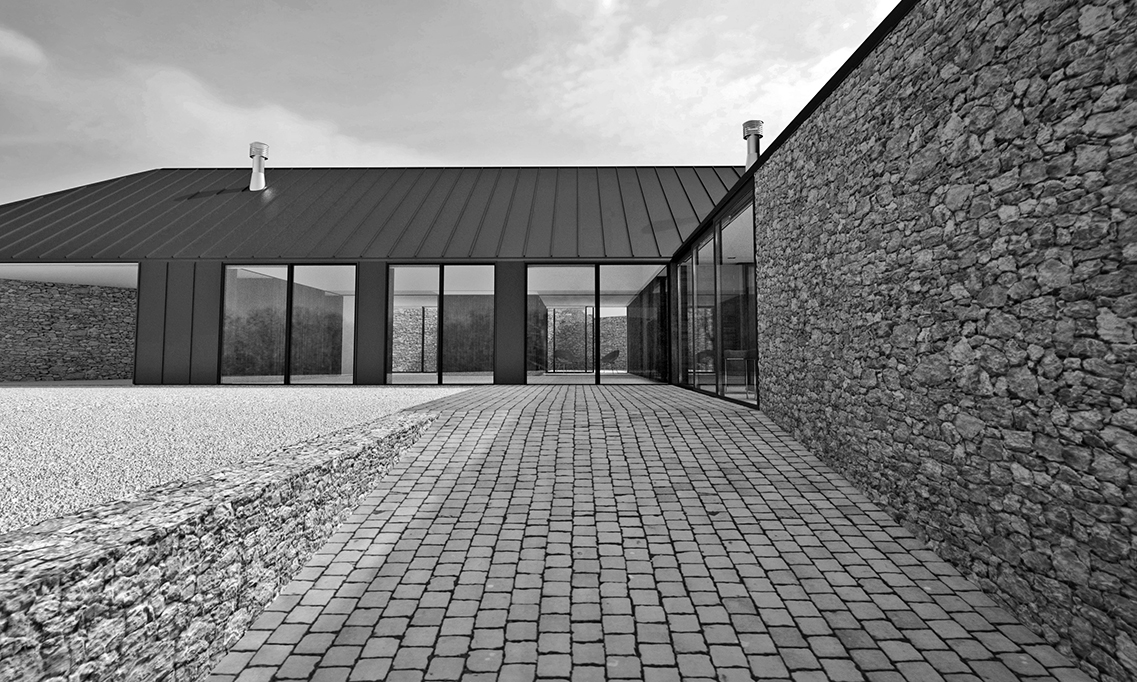


























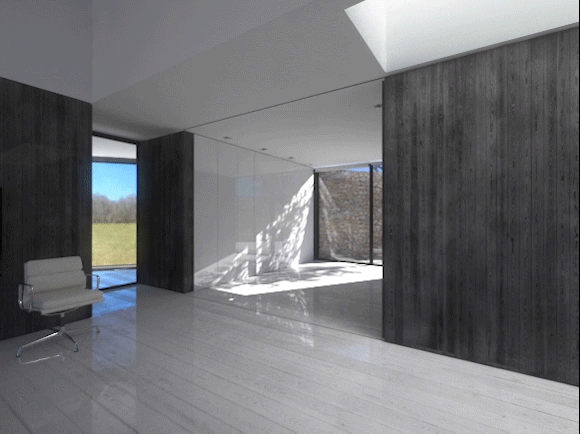
























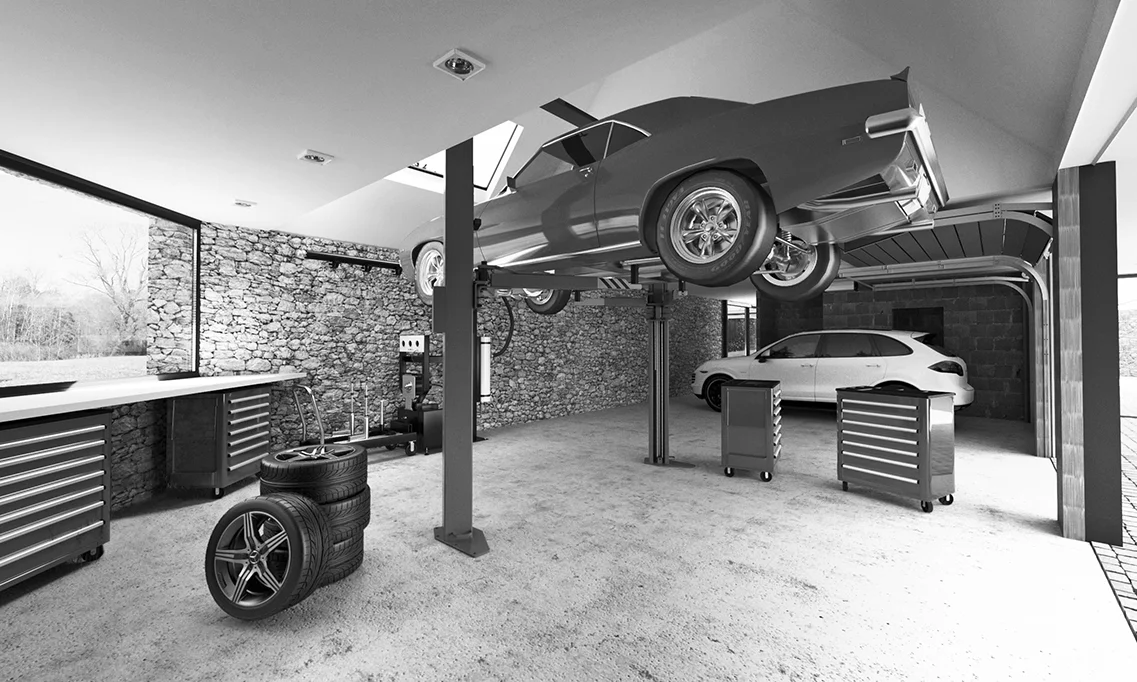

















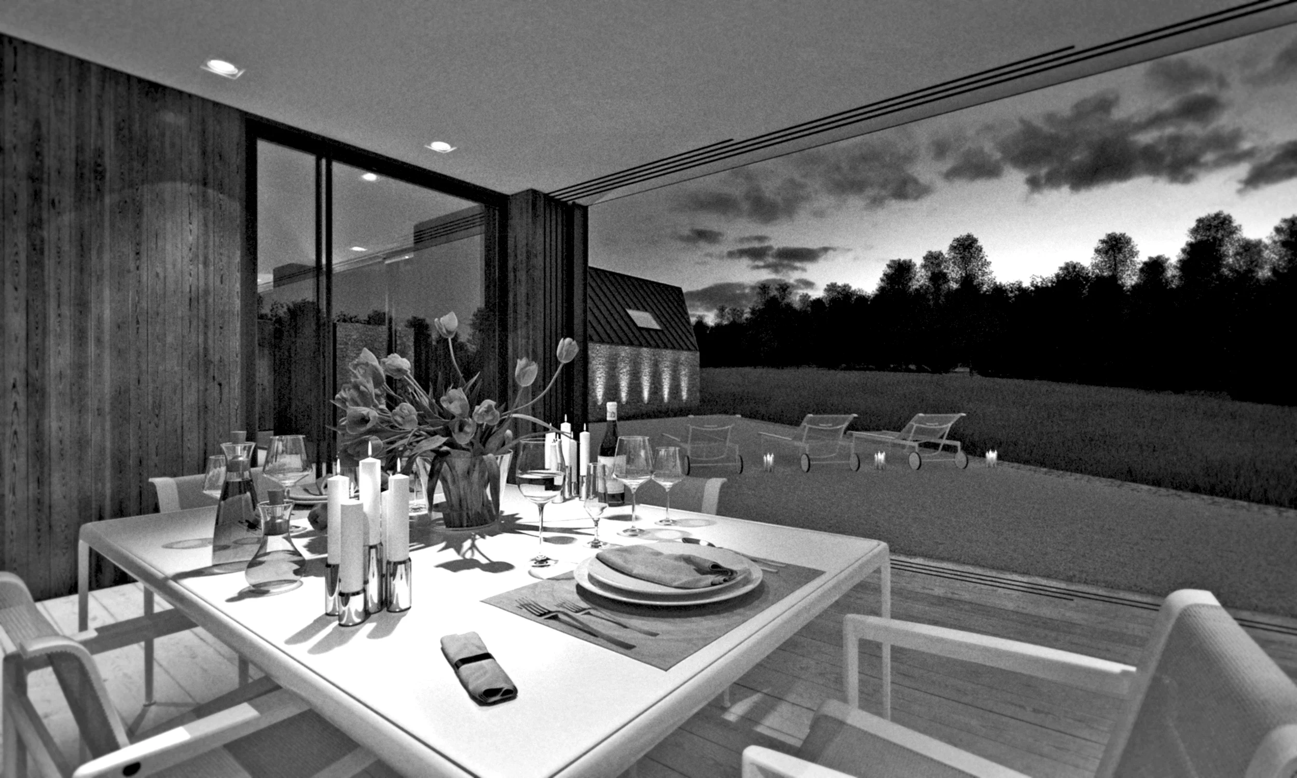






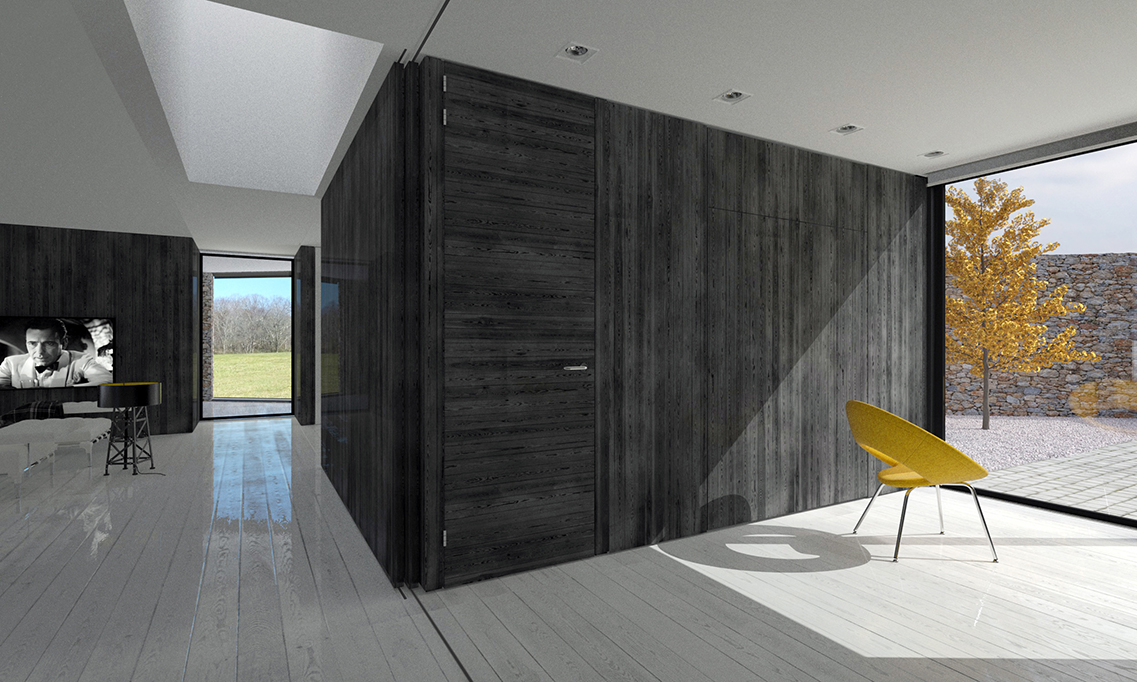






This private residence sits on a gently sloping meadow which is bound on two sides by roads The lower north road defines the edge to an extensive forest. Whereas the road to the south is open on both sides to fields and is the access road for the development, which is shared with 4 other surrounding houses. The adjacent plots sit on higher elevations.
The house is an open plan 3 bed, 3 bathroom. Approx. 3000 sq ft of accommodation; not including a 3 car garage and workshop, all under one L shaped roof plan.
Three main themes are developed; privacy, flexibility and visual connectivity.
The sites predisposition to being overlooked lead to the development of a walled courtyard garden solution to the south which avoided the issue of overlooking, enhances the required privacy; yet allows for extensive wall openings to the house itself for natural daylight light, cross ventilation and framed views. Each walled garden contains a signature specimen tree set in a low maintenance hard landscape of cobbled grey granite sets and crushed gravel. A Japanese maple stands in the entrance courtyard and a Ginkgo in the bedroom courtyard
There is one master bed suite with private adjoining lounge, dressing rooms and bathroom, all enclosed in one volume and accesses both of the walled courtyards. Two further guest bedrooms are part of the shared flexible space strategy defined by full height sliding walls panels.
The living space has datum of Shou Sugi Ban Japanese burnt timber paneling throughout the house which define the volumes and conceals extensive storage, Murphy beds and home office work space. This contrasts with white ceilings, soffits and a white stained timber floor.
The living space has its main orientation north, flowing out across a terrace over the meadow and down to the forest; yet benefits from south light through the ‘flexible’ zones from the bedroom courtyard. A central sky light captures daylight when the sliding privacy panels of the flexible bedroom space are closed. To the west of the living room is a covered and screened portion of the terrace for alfresco entertaining.
The kitchen has visual transparency east and west from the entrance courtyard to the terrace and forest beyond, capturing morning and evening sun.
As seen on Architizer
Click here to Purchase Book
