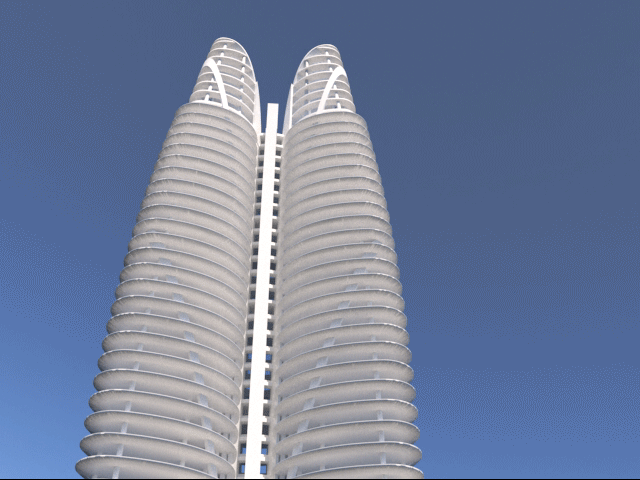












The Lotus Tower is a 285 m (935 ft) residential building with a gross area above grade of 82029 m2 (882,953 sq/ft) in the heart of Mumbai. It celebrates views, engages the environment and promotes flexible lifestyles.
The design springs from a unique petal-shaped plan. Four petals are arrayed around a central void that enhances natural ventilation and efficiently accommodates required areas of refuge. Each petal contains an individual apartment – a “villa in the sky” – with private elevator access and stunning 200 degree views over Mumbai. The separation of each petal ensures sound privacy and a perimeter that accommodates the code requirement for every room to have direct access to fresh air. The wet rooms are located facing internally to the refuge halls, leaving the majority of the apartment external and outward facing to embrace the spectacular views unhindered.
Passive solar shading is greatly enhanced by the petal plan, resulting in a 70% reduction in solar heat gain, aided by the tailoring of balcony depth dependent on orientation. The depth and shape of the petal also encourages cross floor natural ventilation. Varied unit types are accommodated by the transforming plan and section within the towers entices.
The tower’s structural system heightens transparency and meets a unique requirement of the brief: to ensure quality views to every apartment. The porosity of the four-petal system encourages the circulation of air through the centre of the tower and reduces the drag coefficient normally associated with towers dramatically. The curved shape of the petals also helps dissipate the wind loads, which results in a much more economic structure.
The Lotus Tower emerges from a circular courtyard and reflection pool that is surrounded by underground parking, hidden behind a sloped landscape, and is approached across this space into a cathedral entrance hall. The towers first occupied floor is elevated above the surrounding buildings so as to afford the best possible views at every level. A structural concrete pedestal integrated with the petals above forms an expressive ceiling to the base of the tower and caps the dramatic entry procession. This Project was executed as a Global Design Leader at Woods Bagot.
