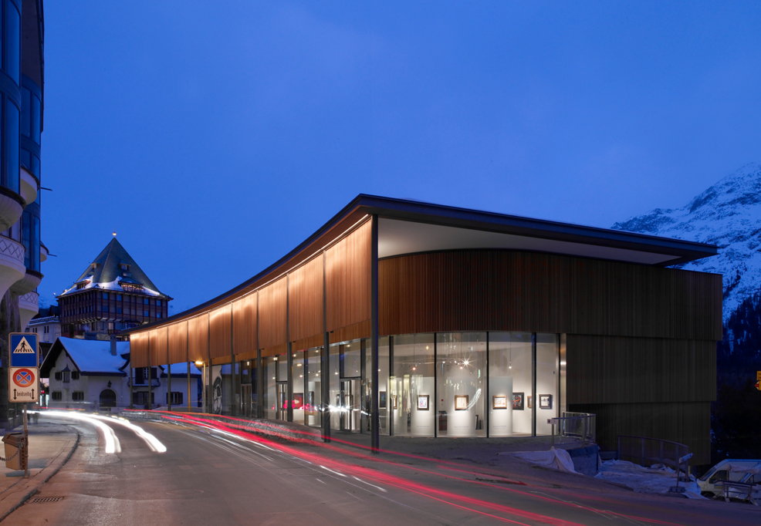
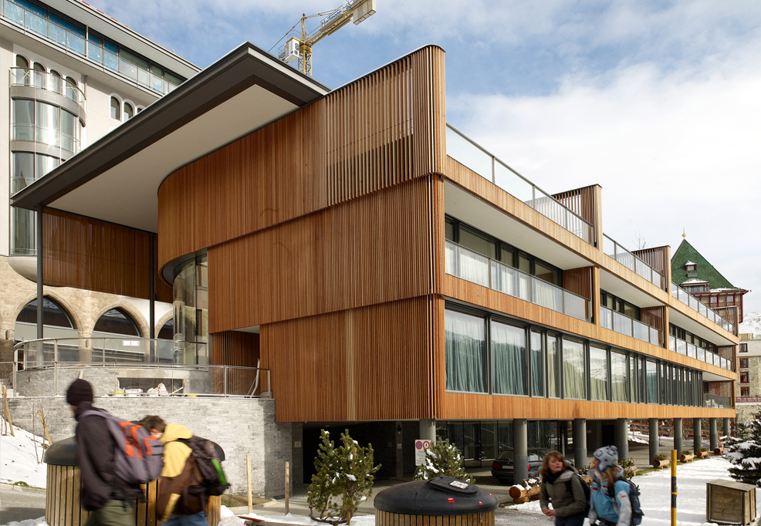


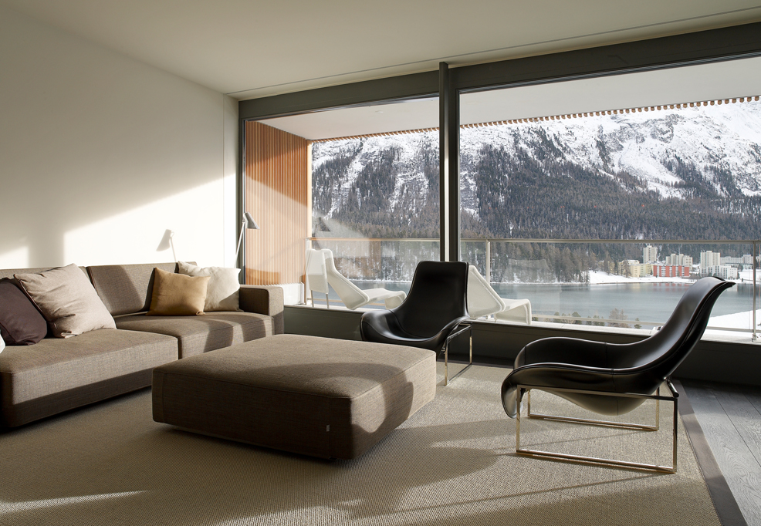
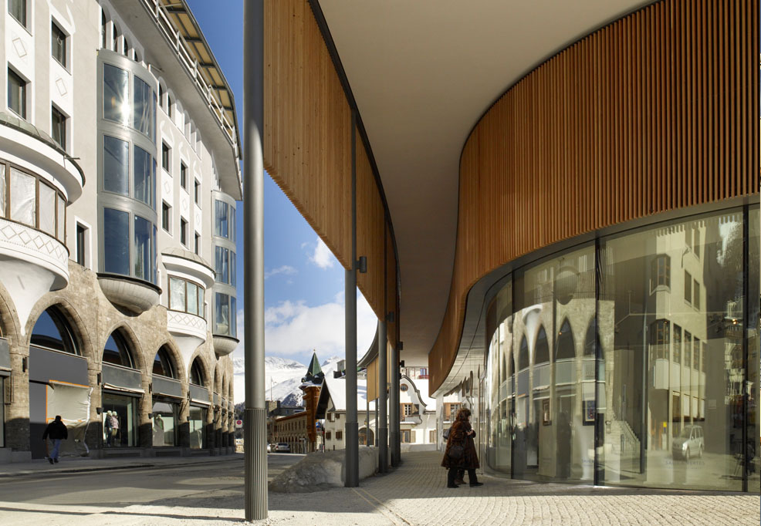
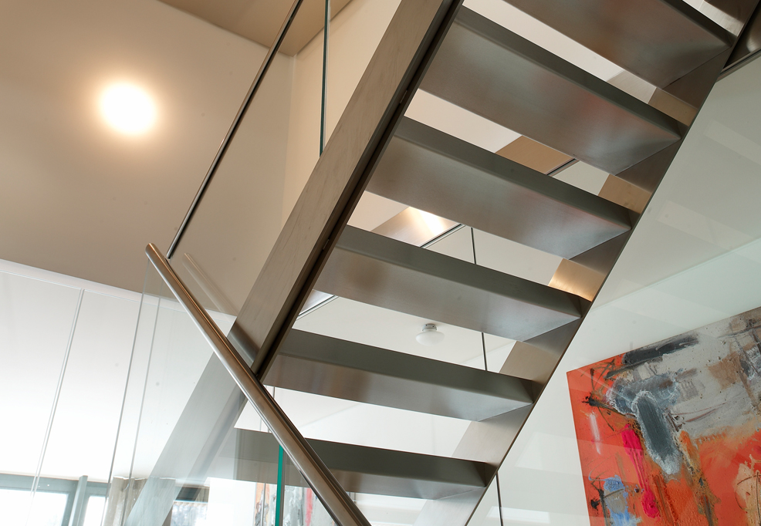
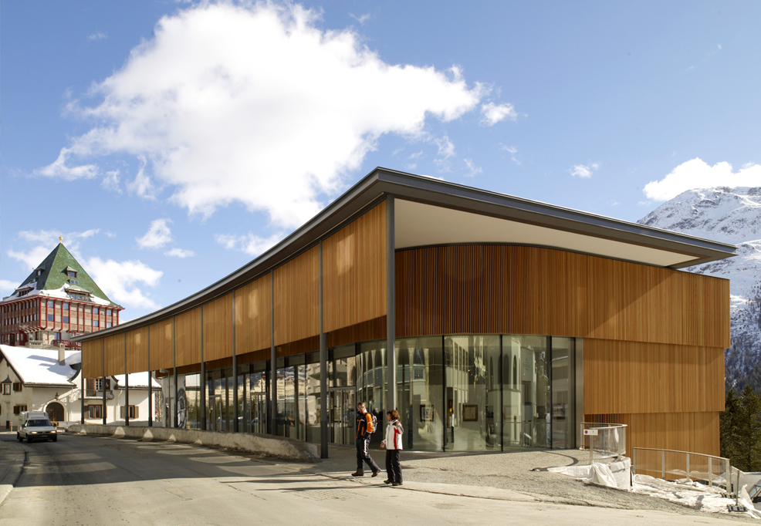
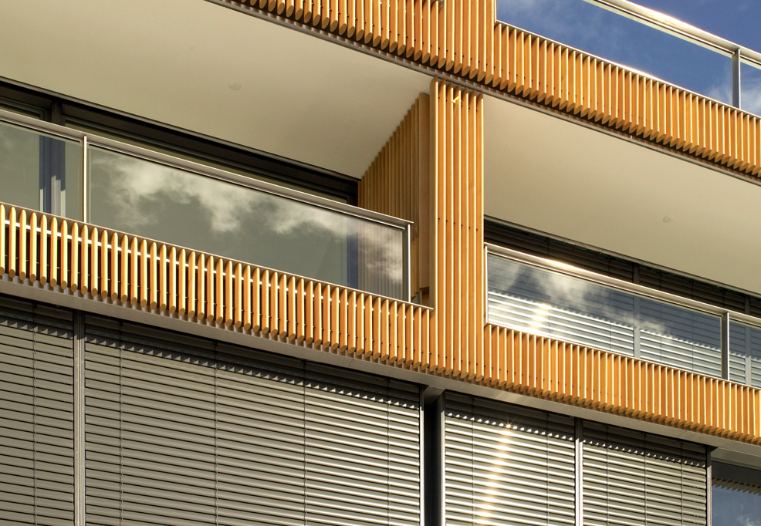



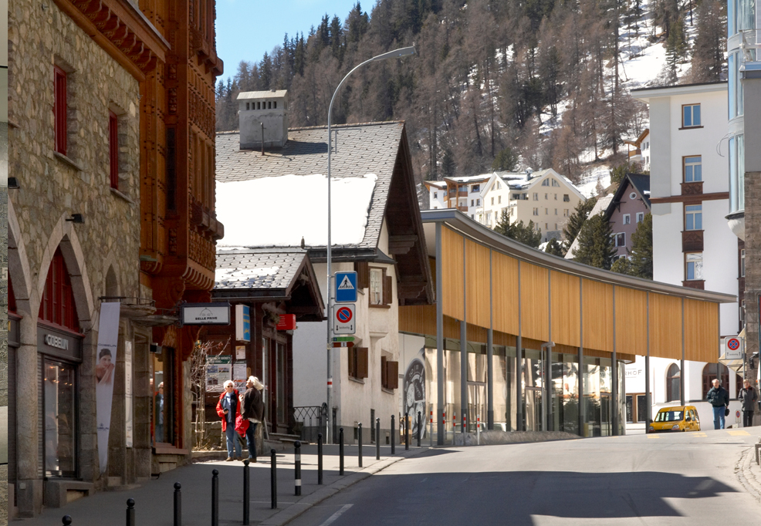
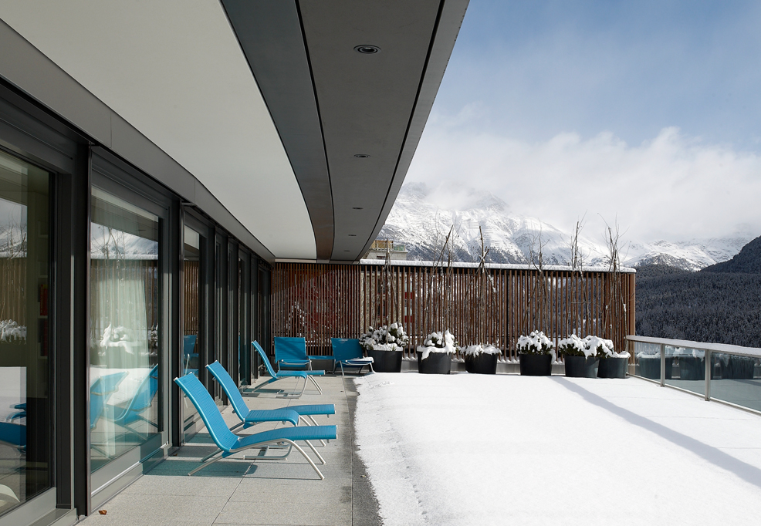

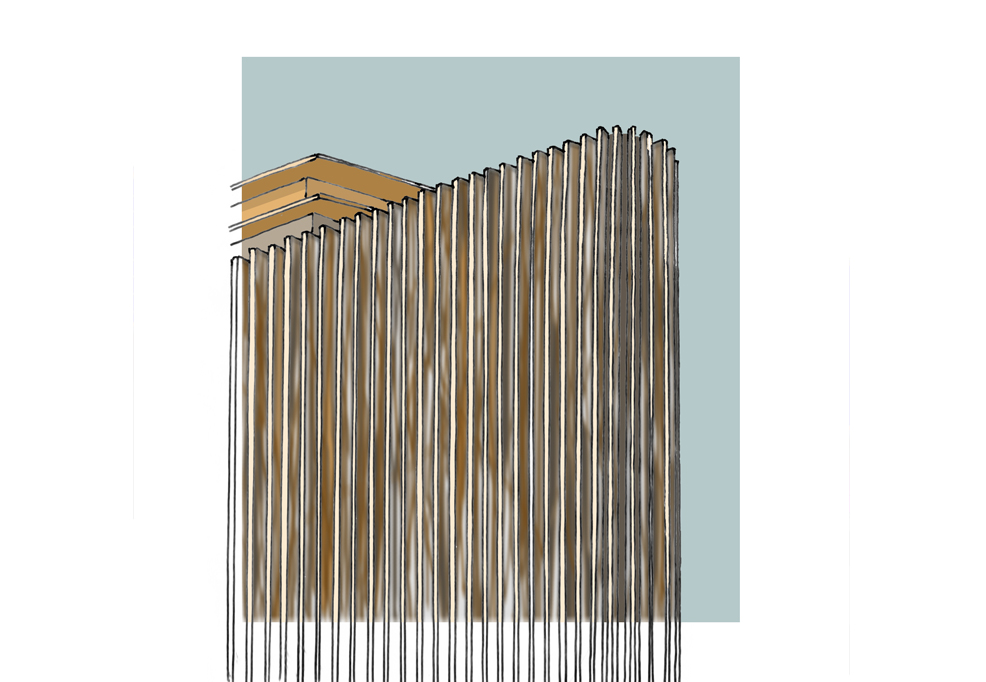
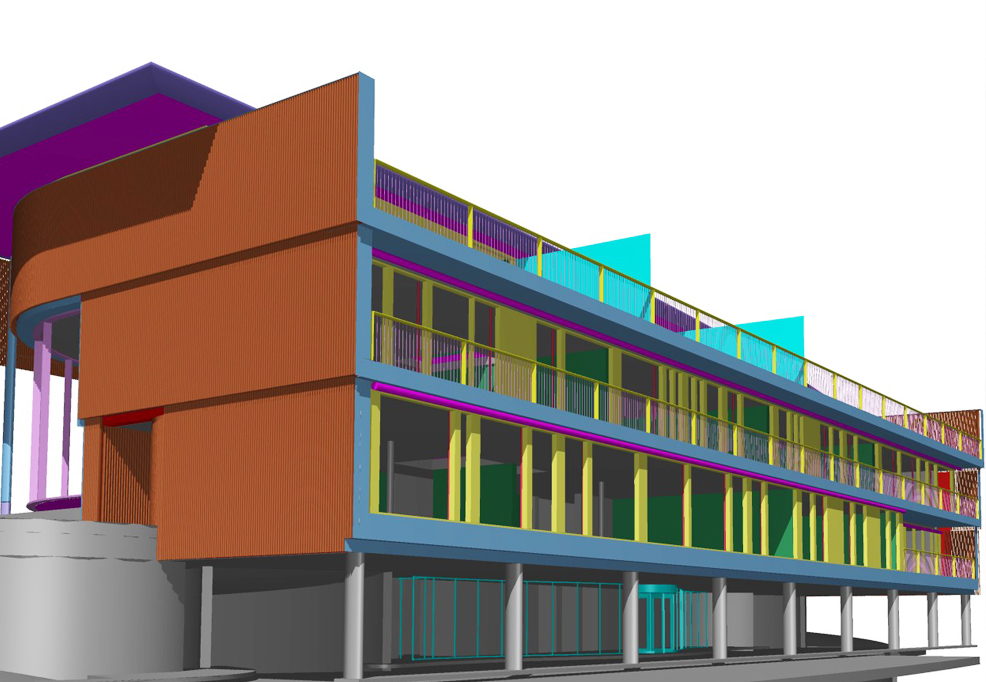
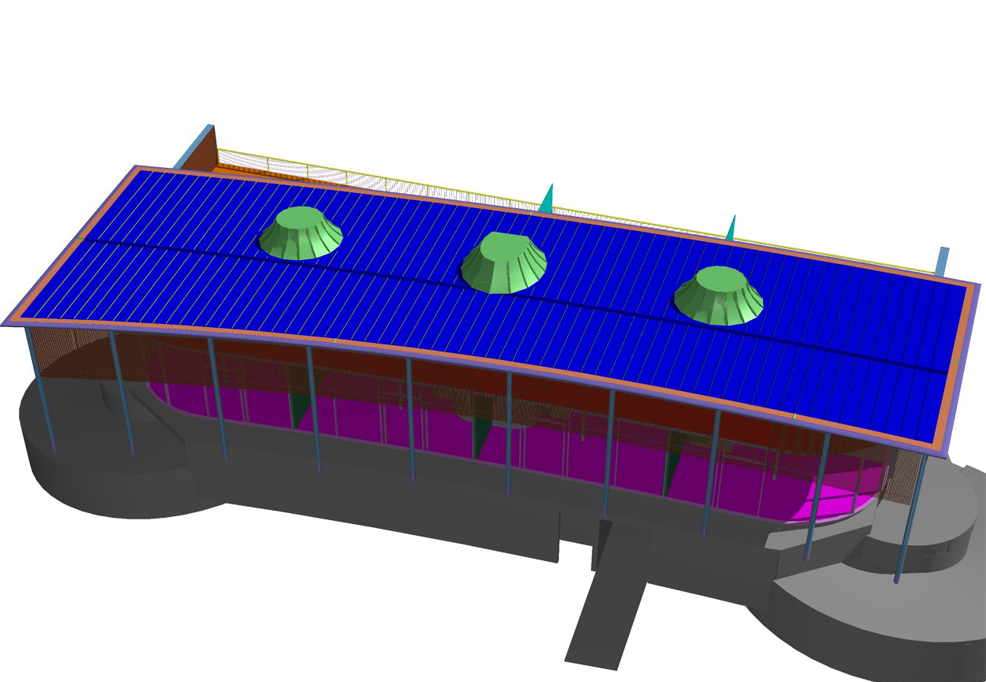

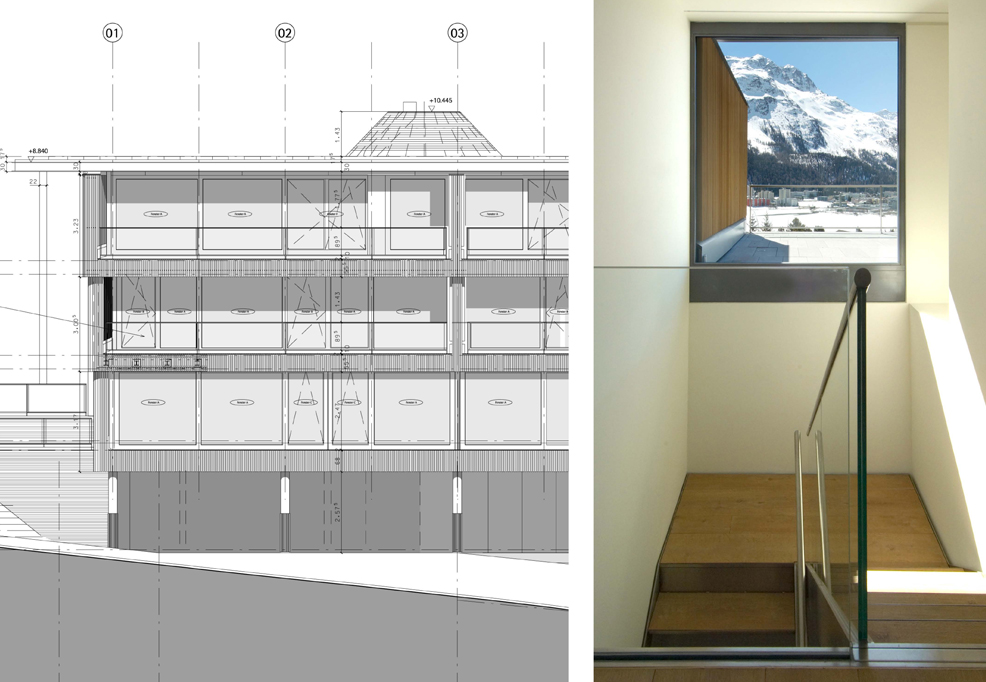
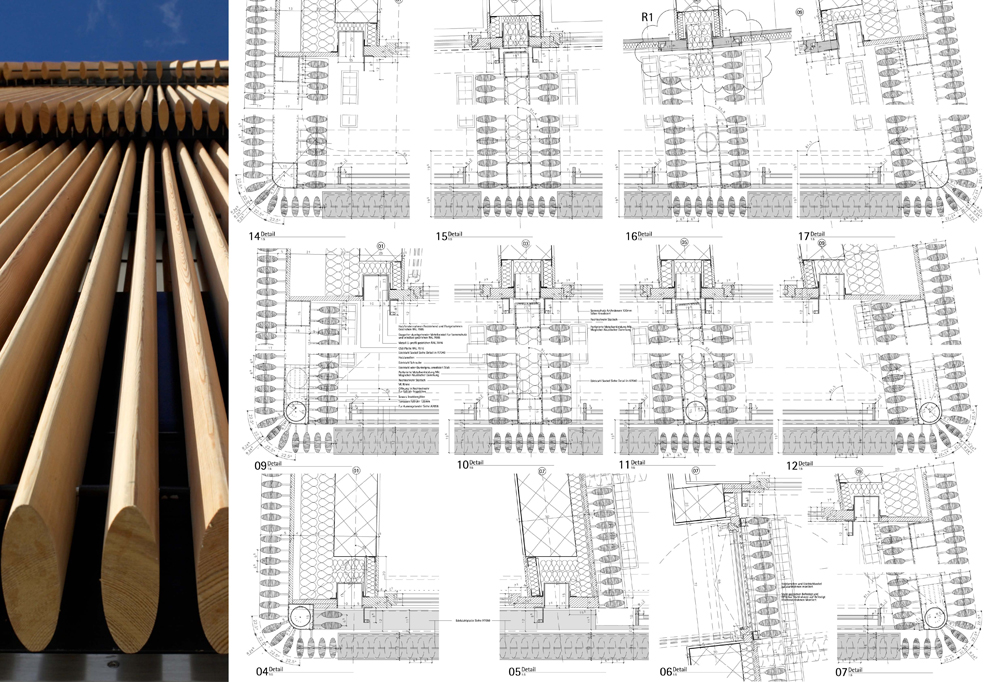
St Moritz is visited by up to a quarter of a million people year round, attracted by the regions famed beauty and its renowned winter alpine pursuits.
The multi family and retail project was the new build component of a complete gut refurbishment and merger of two existing buildings to form a Grand Hotel and apartment complex. Across the street from the renovation project now stands this new building which sits on top of a below ground multi story 130 space car park which also serves the main hotel. A tunnel, linking beneath the road, joins the two complexes. This new infill, mixed-use building completes the street line in a long gentle sweep accentuated by the protective canopy of the colonnade, following the site line. The north facing elevation of the building is held on the ground level by a colonnade of street retail with floor to ceiling glazing, which animates the building and engages passing pedestrians. Above and behind the retail, facing south directly across the valley, are six high-end apartments. The south facing elevation primarily of full height, operable glazing and the adjacent balconies or extensive roof terraces are used throughout to accentuate the dramatic lake views and draw the inhabitants into the spectacular alpine scenery.
The innovative façade screen of vertical cedar timber slats, envelopes the building and is designed to capture tangential views and to maintain high levels of natural light, while giving privacy from flanking buildings.
The project balances urban sensitivity with domestic comfort in a heritage setting, inspired by vernacular tradition through proportions and materials. Image Copyrights: Nigel Young and Foster + Partners. This project was executed while an Associate Partner at Foster and Partners.
