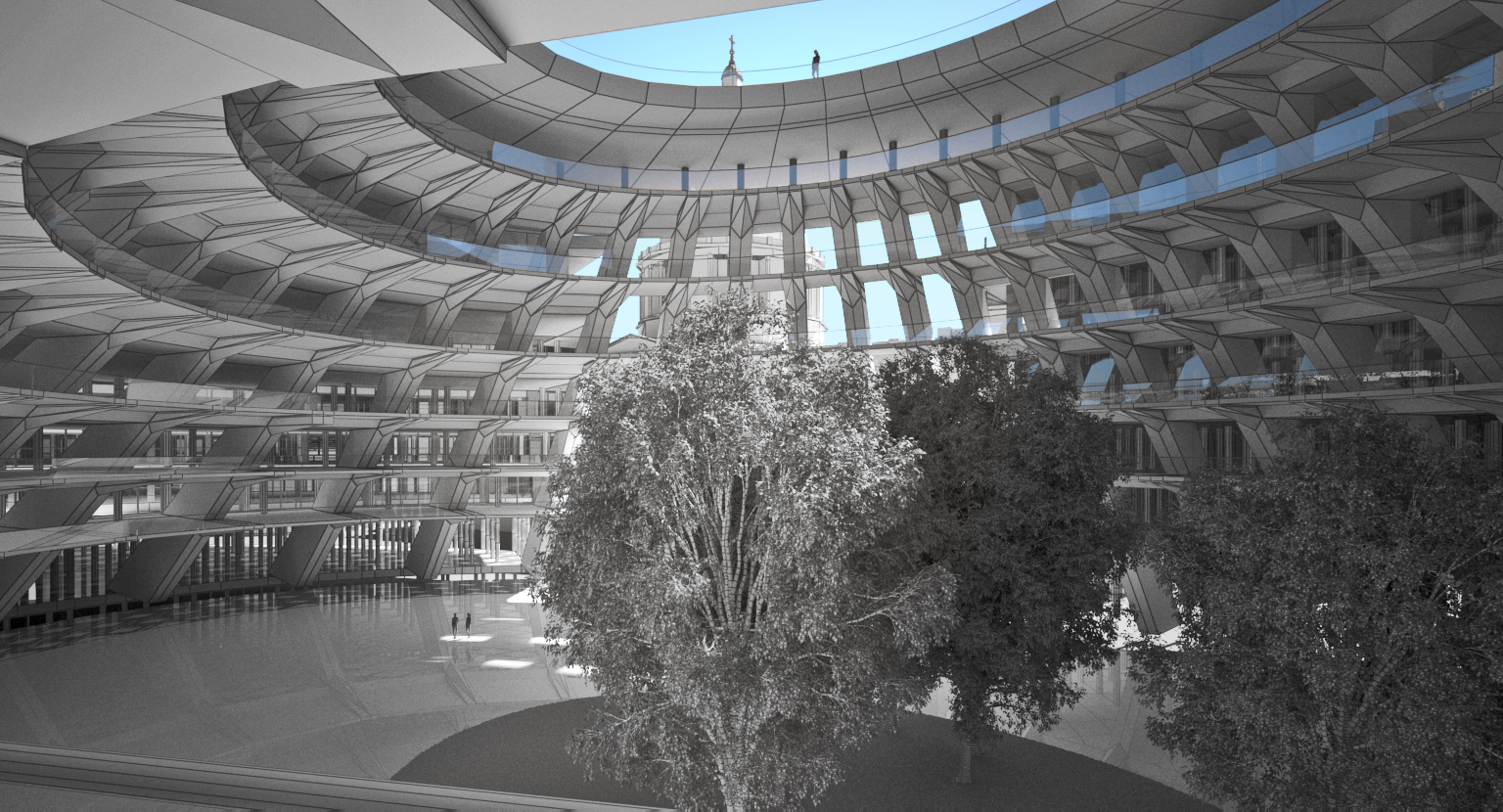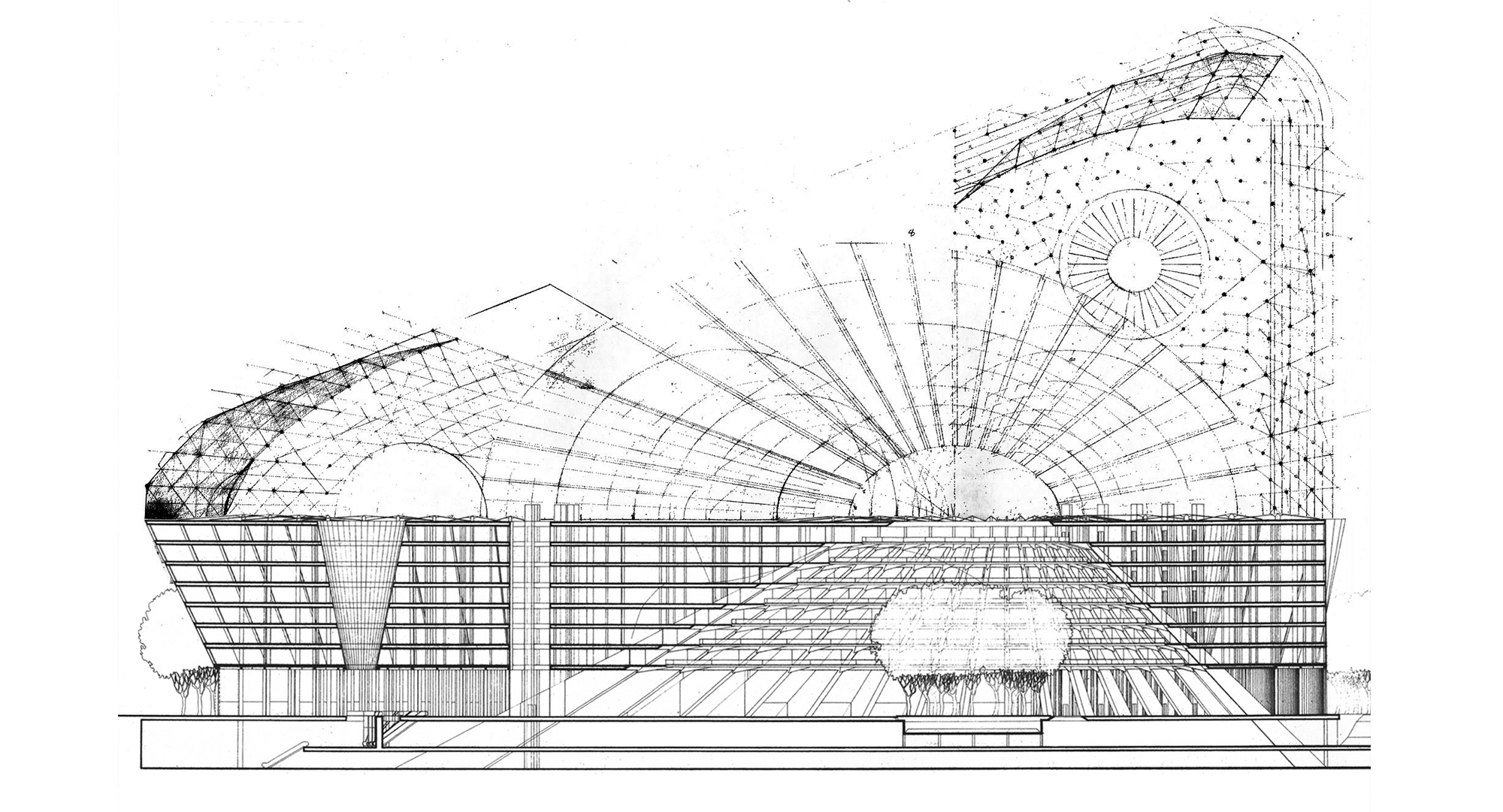













Paternoster Square London
A proposal in response to the failure of a high profile invited international competition addressing the nature of public urban open space in a dense city fabric, balancing a high area brief requirement in a culturally significant context.
The plan for Paternoster Square, a 7.5-acre site at the center of one of London's oldest neighborhoods with a long controversial history of missed opportunities. An approximate triangular shaped site which lies directly adjacent and straddles the full length of the north side of St Paul’s cathedral.
1 million Sq. feet above ground of office accommodation arching over a new public space, creating London’s largest public ’square’. This civic room is top-lit by a large oculus beneath which sits a tableau of trees. Below grade a major retail destination, car parking and underground station are layered. The south facing mass of the building is carved away by internal sight lines to reveal the full elevation of St Pauls cathedral. A city ordinance caps the building at 35m in height in line with the cathedrals parapet, the roof at this level is a landscaped green roof; a new public park in the center of London’s historic financial district.
