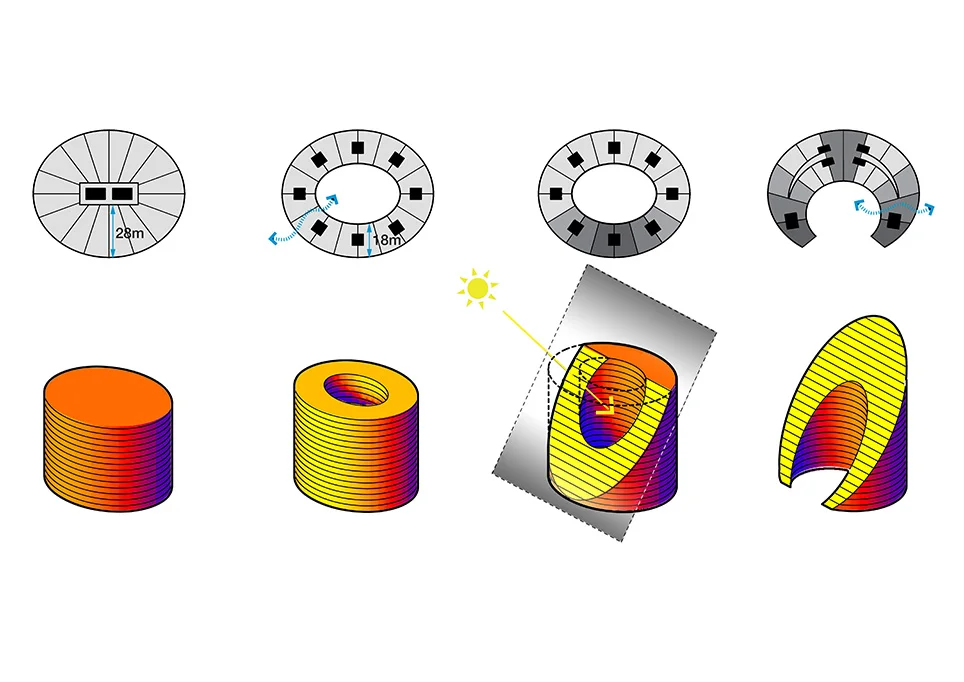























The mixed use project comprises of four residential towers above a commercial podium.
The podium is a layered configuration containing four levels of retail space, two levels of flexible ‘soho’ office space topped by one floor of food and beverage and an accessible green roof top amenity.
The long narrow site 630 x 125 occupies the whole city block. Inspired by the area’s historical connection to pottery, the mixed-use complex gives the city a new civic heart.
This project brings together the concepts of sustainability and mixed-use inner-city development, to maximize the potential of both. It not only combines apartments, offices, shops and restaurants within a single complex, but also provides a structure that allows individual units to be easily adapted from offices to apartments should demand for office space require it. All the offices are naturally ventilated and have raised floors, which means that they can be easily converted into apartments, avoiding the environmentally wasteful alternative of demolition.
By offering an alternative to the globalized ‘one-size-fits-all’ shopping mall it offers a distinctive modern interpretation of the regional vernacular. As a shopping experience it combines luxury goods shops with food markets and craft-based trades. Like the traditional markets of the region, these different experiences are brought together in an interior architecture of dappled sunlight, within an altering hierarchic rhythm of entrance spaces, grand halls and connection routes. Additional animation is brought to the space by incorporating open visible circulation to the two floors of small soho office spaces sandwiched between the retail and the food and beverage floor above, merging craft and commerce. Restaurants cap the larger hall spaces and have direct access onto the undulating green roof
The development has a strong sustainable agenda, promoting natural ventilation, solar collection, and layers of shading on the towers to control glare and solar gain. The plan format of the development is such as to promote cross ventilation whenever possible in the podium and the towers. This Project was executed as a Global Design Leader at Woods Bagot.
