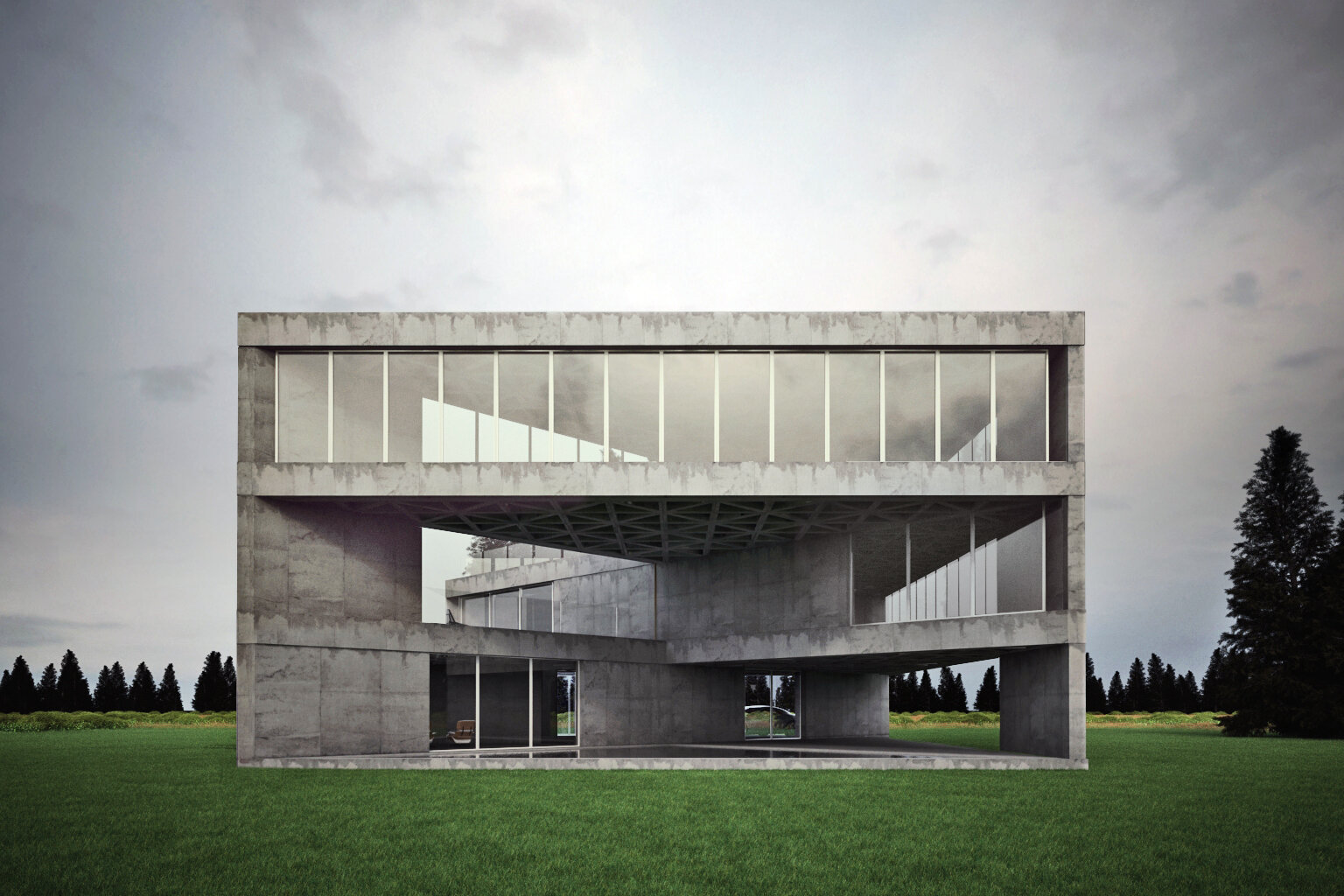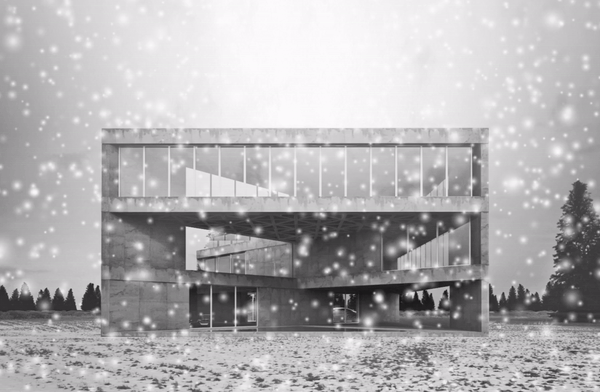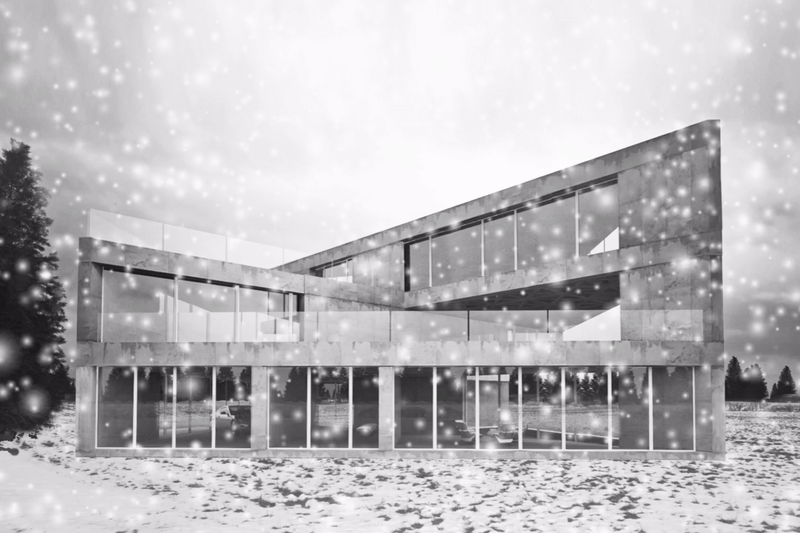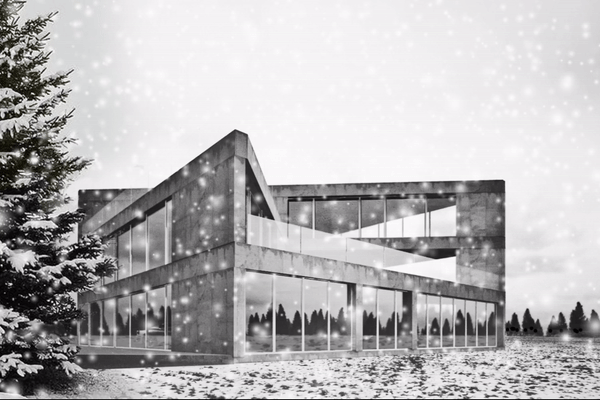








































This private residence is located in a secluded expansive flat site surrounded by forests and offering distant views beyond. The building conceived in a strong geometrical organizational composition is arranged in such a way as to orientate its component parts in a vertical spiral stack. Thus aligning with the forest boundary and every distant view on cardinal points. The enclosed footprint of the ground floor holds the owner's car collection, a display room for a wine collection, a reception hall and an array of support and mechanical accommodation. The threshold and entrance proper is via the protected undercroft of the first floor and is defined on the ground plane by a reflection pool which completes the building's square footprint in the plan. Each quarter-turn of the building's geometry results in a large private terrace on the 1st and second floors. The first-floor terrace is connected to the kitchen and dining areas. The first floor accessed by a free form feature spiral staircase also contains the main living space and library. The second floor contains the master suite and its associated private terrace a gym, office study and additional bedroom accommodation. The character of the building is defined by its strong readable geometry expressed in the overall volumetric and highlighted in detail. The coffered floor slab of exposed concrete construction and its organizational geometry emphasizes and holds the composition. Large clear span spaces both internally and externally are afforded by the structural integrity of the coffered floor slab and shear wall construction. The juxtaposition of solid and void is maintained by the application of expansive floor to ceiling glass which offers glimpsed and corner through views.
Featured on Architizer
