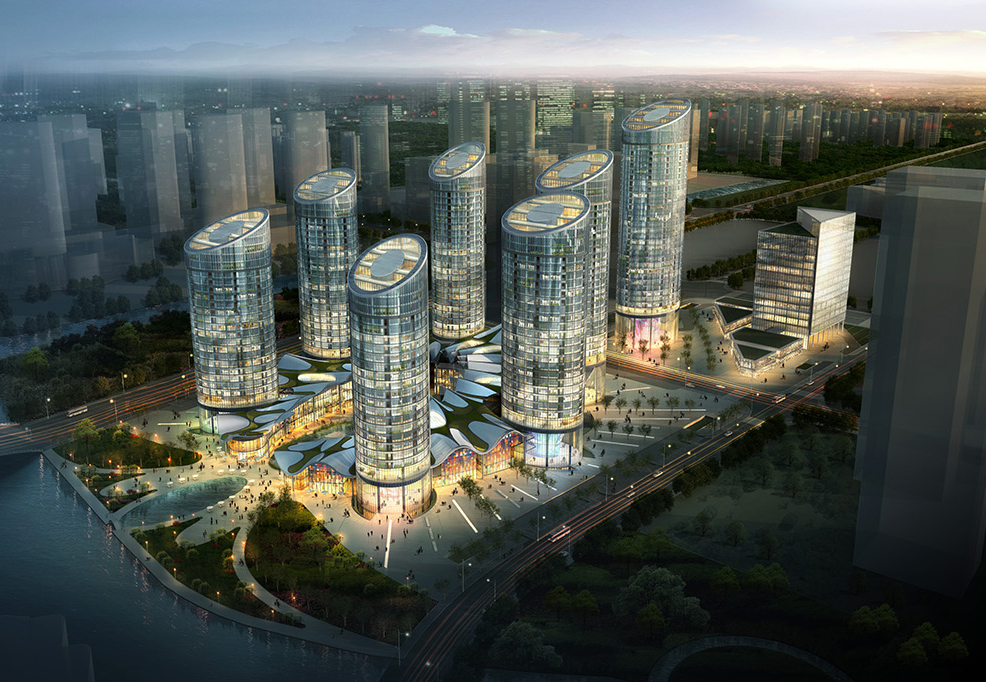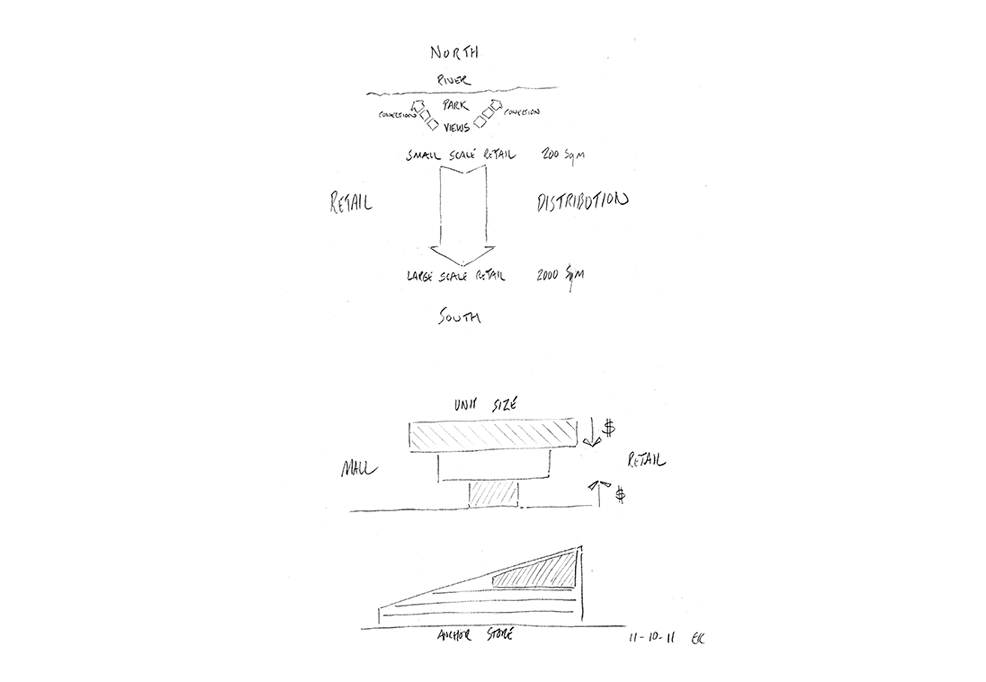









The site is located in the new National High Technology Park on the outskirts of the historical town of Ningbo. It will form the social focus to the surrounding area and establish a sustainable benchmark for future developments within the zone.
Seven residential towers totalling 159,840 sq m (1289947 sq ft) varying in height from 127m to 72m, step down across the site towards the best view direction. The towers are equidistant from each other spaced along the perimeter of a centrally focused horseshoe podium of retail. The 39,995 sq m (430502 sq ft) of retail also steps down in the same direction.
The mixed use project is one defined by place making.
Developed in response to the local climate, the concept has been sensitive to seasonal sun paths, prevailing winds, humidity levels, air temperatures and precipitation rates specific to the location.
The design explores the idea of an internal loggia rather than residential balconies, to preserve the flush and seamless appearance of the towers and to maintain control of the towers’ overall appearance. The loggias have sliding screen doors and sliding windows and the apartment layouts benefit from added flexibility and response with the changing seasons.
Penetration of daylight right into the heart of the development has been a major influence on the configuration of the scheme. The retail podium is divided into a series of building blocks that open up onto internal glazed routes that provide a network of through-site links from outside of the development into the colonnaded central retail space.
The project is also an example of a development that combines living and working in one location, encouraging social activity and balancing energy consumption between its mix of daytime and nighttime uses.
Directional wind profiles and solar exposure have been used to help determine the facade design and external building forms to achieve lower thermal loads and opportunities for natural ventilation. Grand Place Towers will also be a green development in a more literal sense. The podium roof will be landscaped as a communal amenity to the tower residents. Roof restaurant terraces will be green spaces, introducing planting and trees to the precinct area, irrigated naturally via a rainwater harvesting system connected to the central lake feature, which ultimately feeds back into the adjacent canal system.This Project was executed as a Global Design Leader at Woods Bagot.
